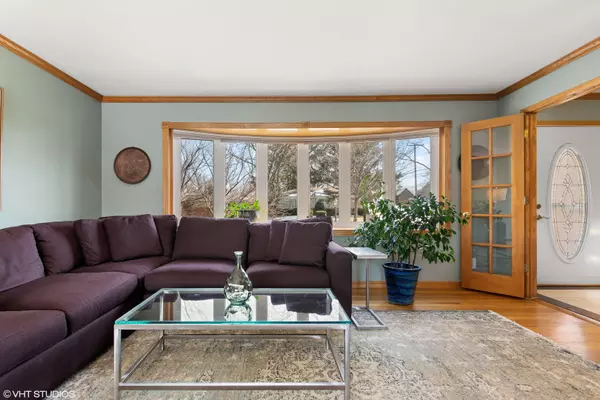$412,000
$390,000
5.6%For more information regarding the value of a property, please contact us for a free consultation.
22 S PHELPS AVE Arlington Heights, IL 60004
3 Beds
2 Baths
1,204 SqFt
Key Details
Sold Price $412,000
Property Type Single Family Home
Sub Type Detached Single
Listing Status Sold
Purchase Type For Sale
Square Footage 1,204 sqft
Price per Sqft $342
Subdivision Greenville Estates
MLS Listing ID 11347467
Sold Date 04/29/22
Style Bi-Level
Bedrooms 3
Full Baths 2
Year Built 1956
Annual Tax Amount $7,226
Tax Year 2020
Lot Size 8,860 Sqft
Lot Dimensions 67X132
Property Description
Looking for a centrally located home with many upgrades? This is the one! There is nothing to do but move right in to this home that offers Style and Charm. Home features a flowing floor plan and a neutral color palette. The main level has an inviting living room/dining room with a south facing bay window that fills the room with sunshine. Updated kitchen with tall cabinets, granite countertops, Stainless Steel appliances and a reach in pantry. Head upstairs to the second level to find 3 spacious bedrooms, all with hardwood floors and ceiling fans. Upstairs full bathroom has an updated vanity with marble top and an LED backlight mirror. The lower level features a family room with an easy gas starter/gas log fireplace. More updates including newer vinyl windows, new six-panel oak doors, new window treatment, two linen closets and additional storage. Completely fenced in back yard offers tons of outdoor entertaining space. Two car detached garage with an extra parking pad. A short 1.5 miles to Downtown Arlington Heights where you will find shopping, restaurants, entertainment and the Metra train.
Location
State IL
County Cook
Area Arlington Heights
Rooms
Basement Partial
Interior
Heating Natural Gas, Forced Air
Cooling Central Air
Fireplaces Number 1
Fireplaces Type Gas Log, Gas Starter
Equipment CO Detectors, Ceiling Fan(s)
Fireplace Y
Appliance Range, Microwave, Dishwasher, Refrigerator, Washer, Dryer, Stainless Steel Appliance(s)
Exterior
Exterior Feature Patio
Parking Features Detached
Garage Spaces 2.0
Roof Type Asphalt
Building
Lot Description Fenced Yard
Sewer Public Sewer
Water Lake Michigan
New Construction false
Schools
Elementary Schools Windsor Elementary School
Middle Schools South Middle School
High Schools Prospect High School
School District 25 , 25, 214
Others
HOA Fee Include None
Ownership Fee Simple
Special Listing Condition None
Read Less
Want to know what your home might be worth? Contact us for a FREE valuation!

Our team is ready to help you sell your home for the highest possible price ASAP

© 2024 Listings courtesy of MRED as distributed by MLS GRID. All Rights Reserved.
Bought with Jelena Zande • @properties Christie's International Real Estate

GET MORE INFORMATION





