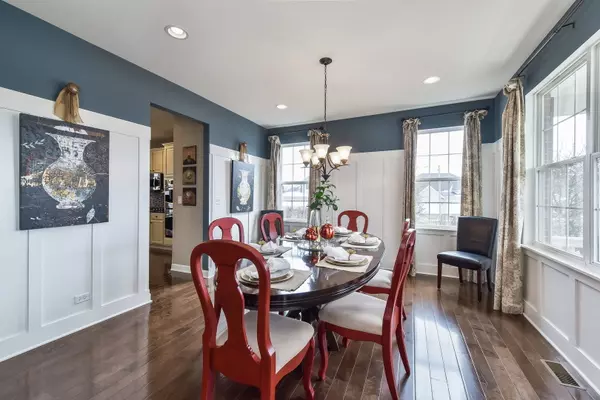$485,000
$459,900
5.5%For more information regarding the value of a property, please contact us for a free consultation.
913 MIRADOR DR North Aurora, IL 60542
4 Beds
2.5 Baths
3,376 SqFt
Key Details
Sold Price $485,000
Property Type Single Family Home
Sub Type Detached Single
Listing Status Sold
Purchase Type For Sale
Square Footage 3,376 sqft
Price per Sqft $143
Subdivision Mirador
MLS Listing ID 11346611
Sold Date 04/25/22
Style Traditional
Bedrooms 4
Full Baths 2
Half Baths 1
HOA Fees $25/ann
Year Built 2011
Annual Tax Amount $11,891
Tax Year 2020
Lot Size 0.355 Acres
Lot Dimensions 15246
Property Description
Beautiful, builder's model, corner lot home in the popular Mirador subdivision boasting feature after feature! This home offers an open floor plan with a gourmet kitchen with granite counters, 42 in. cabinetry, hardwood floors and SS appliances. Your breakfast room opens to the kitchen and your spacious family room features a stone surround, gas burning fireplace. Formal dining room with striking board & batten surround. First floor office with custom, built-in cabinets and desk. Expansive, second floor family room features a built-in entertainment center... this is the perfect bonus space. Oversized master suite with a tray ceiling and expansive, his n' her walk-in closet w/ additional master closet through the master bath! Ultra luxurious master bath with separate soaker tub and walk in shower. Additional bedrooms and hall bath complete your second level. This home is wired for surround sound. A full, walk-out basement is waiting for your finishing touch. Basement is roughed in for a bath. Oversized 3 car garage. Gorgeous brick paver patio with built-in fire pit and Weber Grill is ready for you to enjoy your summer nights on. This home is ideally located... close to I-88, two parks, two walking paths, shopping & restaurants. This is your opportunity to call this gem home!
Location
State IL
County Kane
Area North Aurora
Rooms
Basement Full, Walkout
Interior
Interior Features Hardwood Floors, Second Floor Laundry
Heating Natural Gas, Forced Air
Cooling Central Air
Fireplaces Number 1
Equipment Sprinkler-Lawn
Fireplace Y
Appliance Range, Microwave, Dishwasher, Refrigerator, Washer, Dryer, Disposal, Stainless Steel Appliance(s)
Exterior
Exterior Feature Patio, Porch, Brick Paver Patio, Outdoor Grill, Fire Pit
Garage Attached
Garage Spaces 3.0
Community Features Park, Curbs, Sidewalks, Street Lights, Street Paved
Waterfront false
Roof Type Asphalt
Building
Lot Description Corner Lot
Sewer Public Sewer
Water Public
New Construction false
Schools
Elementary Schools Fearn Elementary School
Middle Schools Herget Middle School
High Schools West Aurora High School
School District 129 , 129, 129
Others
HOA Fee Include Insurance
Ownership Fee Simple w/ HO Assn.
Special Listing Condition None
Read Less
Want to know what your home might be worth? Contact us for a FREE valuation!

Our team is ready to help you sell your home for the highest possible price ASAP

© 2024 Listings courtesy of MRED as distributed by MLS GRID. All Rights Reserved.
Bought with Brandon Salinas • Keller Williams North Shore West

GET MORE INFORMATION





