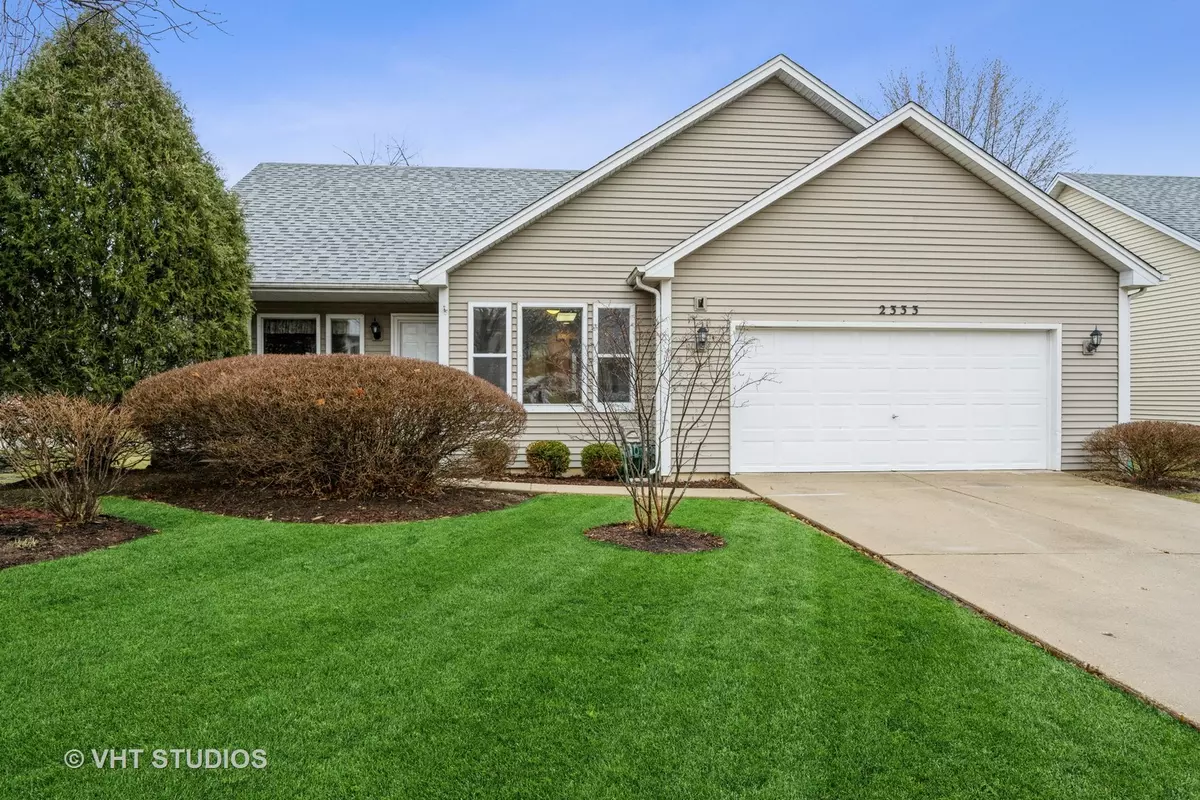$272,000
$265,000
2.6%For more information regarding the value of a property, please contact us for a free consultation.
2333 Bluejay TRL Elgin, IL 60123
3 Beds
3 Baths
1,332 SqFt
Key Details
Sold Price $272,000
Property Type Single Family Home
Sub Type Detached Single
Listing Status Sold
Purchase Type For Sale
Square Footage 1,332 sqft
Price per Sqft $204
Subdivision Highland Springs
MLS Listing ID 11356405
Sold Date 04/22/22
Bedrooms 3
Full Baths 3
HOA Fees $215/mo
Year Built 1993
Annual Tax Amount $5,119
Tax Year 2020
Lot Dimensions 1X1
Property Description
**Multiple offers received - highest and best due by 5:00 PM 3/27** Rarely available 3 bedroom/3 full bath ranch home in desirable Highland Springs! The open floor plan in the living/dining room features a gas log fireplace and ceiling fans with hardwood floors through out the first floor. The kitchen has plenty of table space with a picture window to let in lots of natural sunshine. The first floor primary bedroom has 2 walk-in closets and it's own full bath with a separate shower. The 2nd bedroom and a full bath complete the first floor. Downstairs, the finished english basement with brand new carpeting features a spacious 3rd bedroom, 3rd full bath and an enormous rec room that will give you multiple options. A huge utility room with an added storage space completes the basement. 2.5 car attached garage, a nice size balcony off the living room, storage galore and fresh paint through out! Location is perfect on a quiet cul-de-sac with additional guest parking. See this one before it's gone!
Location
State IL
County Kane
Area Elgin
Rooms
Basement Full
Interior
Interior Features Vaulted/Cathedral Ceilings, Hardwood Floors, First Floor Bedroom, First Floor Laundry, First Floor Full Bath, Walk-In Closet(s)
Heating Natural Gas, Forced Air
Cooling Central Air
Fireplaces Number 1
Fireplaces Type Gas Log, Gas Starter
Equipment CO Detectors, Ceiling Fan(s), Sump Pump, Air Purifier
Fireplace Y
Appliance Range, Microwave, Dishwasher, Refrigerator, Freezer, Washer, Dryer, Disposal
Laundry In Unit
Exterior
Parking Features Attached
Garage Spaces 2.0
Building
Sewer Public Sewer
Water Public
New Construction false
Schools
Elementary Schools Creekside Elementary School
Middle Schools Kimball Middle School
High Schools Larkin High School
School District 46 , 46, 46
Others
HOA Fee Include Insurance, Exterior Maintenance, Lawn Care, Snow Removal
Ownership Fee Simple w/ HO Assn.
Special Listing Condition None
Read Less
Want to know what your home might be worth? Contact us for a FREE valuation!

Our team is ready to help you sell your home for the highest possible price ASAP

© 2024 Listings courtesy of MRED as distributed by MLS GRID. All Rights Reserved.
Bought with Justina Draper • Keller Williams Success Realty

GET MORE INFORMATION





