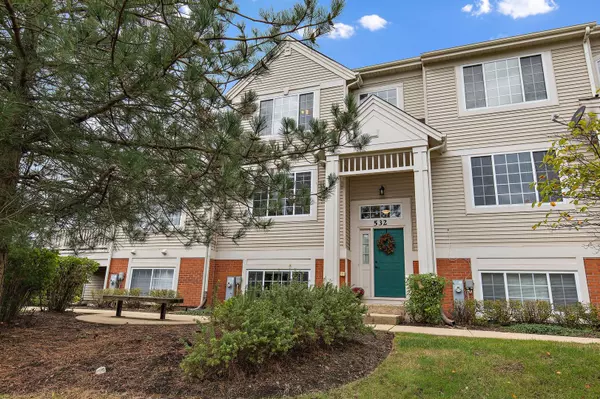$235,000
$214,900
9.4%For more information regarding the value of a property, please contact us for a free consultation.
532 Cary Woods CIR Cary, IL 60013
3 Beds
2.5 Baths
1,574 SqFt
Key Details
Sold Price $235,000
Property Type Townhouse
Sub Type T3-Townhouse 3+ Stories
Listing Status Sold
Purchase Type For Sale
Square Footage 1,574 sqft
Price per Sqft $149
Subdivision Cary Woods
MLS Listing ID 11344345
Sold Date 04/21/22
Bedrooms 3
Full Baths 2
Half Baths 1
HOA Fees $254/mo
Rental Info Yes
Year Built 2005
Annual Tax Amount $4,765
Tax Year 2020
Lot Dimensions COMMON
Property Description
Beautiful 3 story town home in the desirable Cary Woods subdivision. Bright living room w/ new carpeting. Dining room & kitchen feature wood laminate flooring. Big kitchen overlooks the living/ dining area offering maple cabinets, pantry, new dishwasher, sink, faucet, & sliding glass door out to the balcony. Spacious bedrooms all with ceiling fans. Updated bathrooms. Main bedroom w/ vaulted ceilings, walk-in closet, & private full bath. The other two bedrooms w/ crown molding. Lower level features spacious family room (TV to stay), new carpeting, & a nice size storage closet. 6 panel white doors & trim throughout. Custom millwork around the windows. 1st floor laundry. Newer water heater. 2 car garage. Excellent location! Minutes to down town Cary & train station. Award winning school districts. Enjoy all the park district activities, parks, & walking paths. The subdivision offers a playground & gazebo. Just move in & enjoy your new home!
Location
State IL
County Mc Henry
Area Cary / Oakwood Hills / Trout Valley
Rooms
Basement Full
Interior
Interior Features Vaulted/Cathedral Ceilings, Wood Laminate Floors, First Floor Laundry, Open Floorplan, Some Wood Floors, Dining Combo
Heating Natural Gas
Cooling Central Air
Equipment Water-Softener Owned, CO Detectors, Ceiling Fan(s)
Fireplace N
Appliance Double Oven, Microwave, Dishwasher, Refrigerator, Washer, Dryer, Disposal
Laundry In Unit
Exterior
Exterior Feature Balcony
Parking Features Attached
Garage Spaces 2.0
Amenities Available Park
Roof Type Asphalt
Building
Lot Description Common Grounds, Landscaped
Story 3
Sewer Public Sewer
Water Public
New Construction false
Schools
Elementary Schools Briargate Elementary School
Middle Schools Cary Junior High School
High Schools Cary-Grove Community High School
School District 26 , 26, 155
Others
HOA Fee Include Insurance, Exterior Maintenance, Lawn Care, Snow Removal
Ownership Condo
Special Listing Condition None
Pets Allowed Cats OK, Dogs OK
Read Less
Want to know what your home might be worth? Contact us for a FREE valuation!

Our team is ready to help you sell your home for the highest possible price ASAP

© 2024 Listings courtesy of MRED as distributed by MLS GRID. All Rights Reserved.
Bought with Krystsina Kananchuk • Exit Realty Redefined

GET MORE INFORMATION





