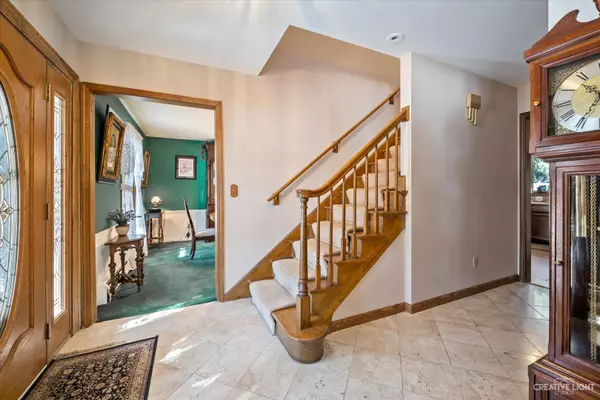$350,000
$359,500
2.6%For more information regarding the value of a property, please contact us for a free consultation.
48W588 Rte 30 Big Rock, IL 60511
4 Beds
3.5 Baths
2,520 SqFt
Key Details
Sold Price $350,000
Property Type Single Family Home
Sub Type Detached Single
Listing Status Sold
Purchase Type For Sale
Square Footage 2,520 sqft
Price per Sqft $138
MLS Listing ID 11327248
Sold Date 04/21/22
Style Traditional
Bedrooms 4
Full Baths 3
Half Baths 1
Year Built 1979
Annual Tax Amount $8,014
Tax Year 2020
Lot Size 2.620 Acres
Lot Dimensions 200X538
Property Description
Location Location Location! This fantastic 4 bedroom plus 1st floor Den is just waiting for your personal touches!!! Sitting on a gorgeous 2.62 wooded parcel- the front porch of this roomy 2 story opens to a large foyer that is flanked by a light/bright living room and formal Dining room. Large country kitchen with tons of cabinets, quartz countertops, all appliances, peninsula for additional seating, eat in table space, and work/desk space area opens to huge family room with great wood burning fireplace! 1st floor laundry, bathroom, and great den with access to deck and backyard finish the 1st floor! 2nd floor consists of nice owners suite with walk in closet, & Private bath PLUS 3 more bedrooms with great closet space and additional full hall bath! It just keeps going- Full exterior access basement offers great bar area, large recreation room, huge game room with additional wood burning fireplace, full bath, and tons of storage!!! 2 car garage plus carport! Minutes to Metra, expressway and shopping! District 429 Schools!!! House is full electric- but gas is available at front of property if wanted! Make it yours today! Home Warranty!!! This home is AS-IS!
Location
State IL
County Kane
Area Big Rock
Rooms
Basement Full, Walkout
Interior
Interior Features Bar-Wet, Wood Laminate Floors, First Floor Laundry
Heating Electric
Cooling Central Air
Fireplaces Number 2
Fireplaces Type Wood Burning
Equipment Ceiling Fan(s), Sump Pump
Fireplace Y
Appliance Range, Dishwasher, Refrigerator, Washer, Dryer, Electric Cooktop, Electric Oven
Laundry Electric Dryer Hookup
Exterior
Exterior Feature Deck
Garage Attached
Garage Spaces 2.0
Community Features Curbs, Street Paved
Waterfront false
Roof Type Asphalt
Building
Lot Description Wooded
Sewer Septic-Private
Water Private Well
New Construction false
Schools
Elementary Schools Hinckley Big Rock Elementary Sch
Middle Schools Hinckley-Big Rock Middle School
School District 429 , 429, 429
Others
HOA Fee Include None
Ownership Fee Simple
Special Listing Condition Home Warranty
Read Less
Want to know what your home might be worth? Contact us for a FREE valuation!

Our team is ready to help you sell your home for the highest possible price ASAP

© 2024 Listings courtesy of MRED as distributed by MLS GRID. All Rights Reserved.
Bought with Robert Brannigan • @properties Christie�s International Real Estate

GET MORE INFORMATION





