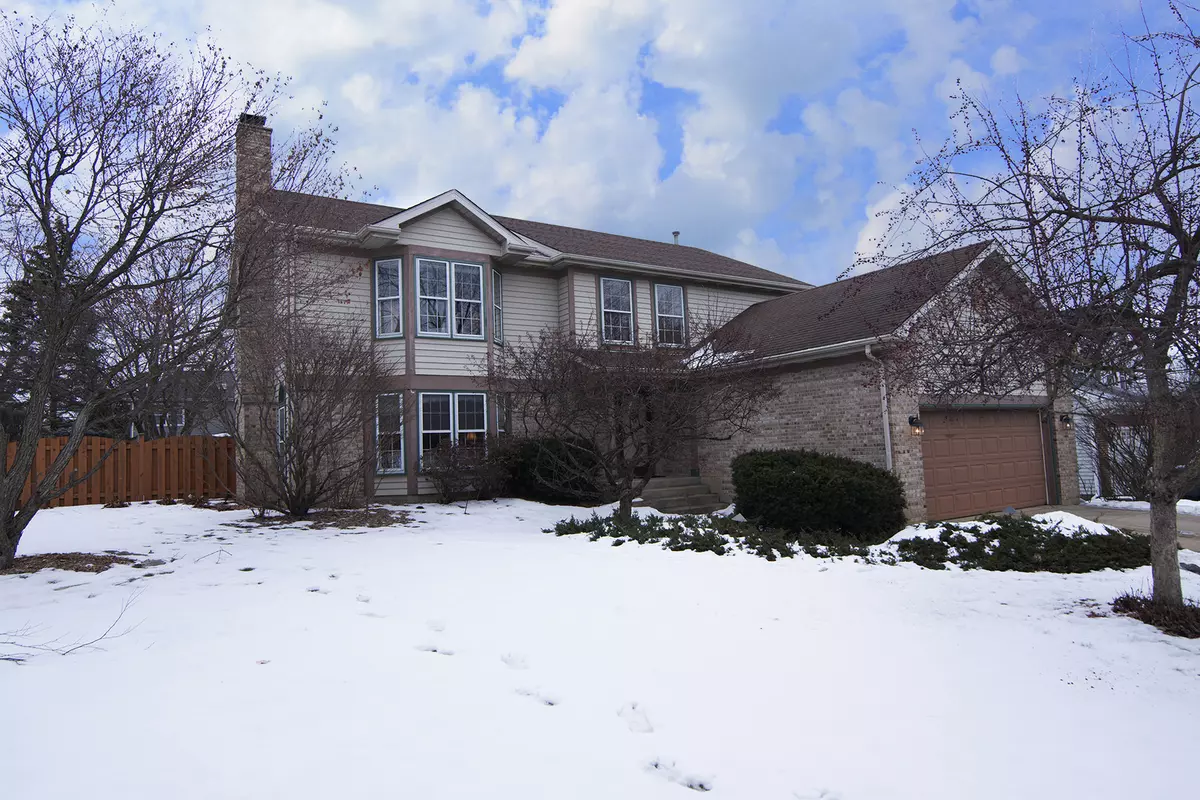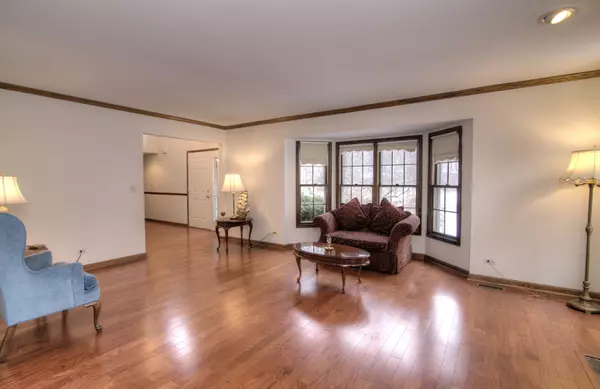$440,000
$409,900
7.3%For more information regarding the value of a property, please contact us for a free consultation.
315 Woodside DR Bloomingdale, IL 60108
4 Beds
2.5 Baths
2,679 SqFt
Key Details
Sold Price $440,000
Property Type Single Family Home
Sub Type Detached Single
Listing Status Sold
Purchase Type For Sale
Square Footage 2,679 sqft
Price per Sqft $164
Subdivision Bloomfield Hills
MLS Listing ID 11326708
Sold Date 04/14/22
Bedrooms 4
Full Baths 2
Half Baths 1
HOA Fees $41/ann
Year Built 1988
Annual Tax Amount $10,249
Tax Year 2020
Lot Size 10,018 Sqft
Lot Dimensions 27X27X27X27X140X37X140
Property Description
Spectacular Bloomfield Hills! Just under 2700 square feet of living in this one owner 2 story home. Beautiful hardwood floors flow thru the formal living room and dining room. The island kitchen has been updated with quartz counter tops and stainless steel appliances. Step down cozy family room with hardwood floors and access to the 2 tier deck and fenced backyard. The convenience of a half bath and laundry room complete the first floor. The vaulted master suite offers a walk in closet and HUGE luxury bath with double bowl vanity, separate shower and tub. The additional 3 bedrooms on the second floor share the hall full bath. So many quality features ~ Large storage room on first floor (9x3) ~ Interior Freshly Painted ~ HVAC 2020 ~ Quartz Counters ~ Carpets Freshly Cleaned ~ Fenced Backyard ~ Two Tier Deck ~ Crown Molding ~ Hardwood Floors ~ Gas Start Fireplace ~ Convenient First Floor Laundry Room ~ Sliding Glass Door with Built-In Blinds. Highly desired school district 13 and Lake Park High School. Walk to Springfield Park, conveniently located to Woodman's, Mariano's, Meijer, Jameson's Steakhouse and the Army Trail shopping and dining area. This is your opportunity to call this HOME.
Location
State IL
County Du Page
Area Bloomingdale
Rooms
Basement None
Interior
Interior Features Hardwood Floors, First Floor Laundry
Heating Natural Gas, Forced Air
Cooling Central Air
Fireplaces Number 1
Fireplaces Type Gas Starter
Fireplace Y
Appliance Range, Microwave, Dishwasher, Refrigerator, Washer, Dryer, Disposal, Stainless Steel Appliance(s)
Exterior
Exterior Feature Deck
Parking Features Attached
Garage Spaces 2.0
Community Features Sidewalks, Street Lights, Street Paved
Roof Type Asphalt
Building
Lot Description Fenced Yard
Sewer Public Sewer
Water Lake Michigan
New Construction false
Schools
Elementary Schools Erickson Elementary School
Middle Schools Westfield Middle School
High Schools Lake Park High School
School District 13 , 13, 108
Others
HOA Fee Include Other
Ownership Fee Simple w/ HO Assn.
Special Listing Condition None
Read Less
Want to know what your home might be worth? Contact us for a FREE valuation!

Our team is ready to help you sell your home for the highest possible price ASAP

© 2024 Listings courtesy of MRED as distributed by MLS GRID. All Rights Reserved.
Bought with Lisa Cruz • RE/MAX Suburban

GET MORE INFORMATION





