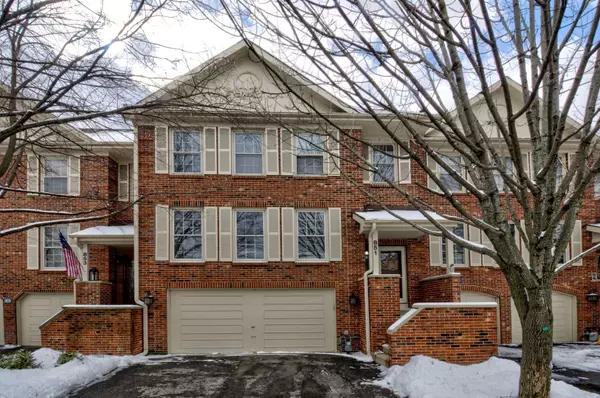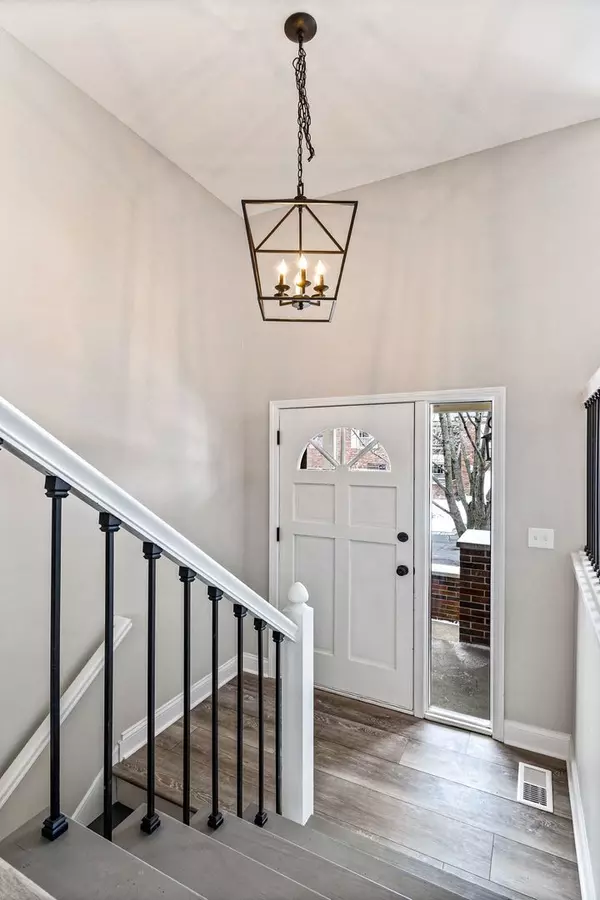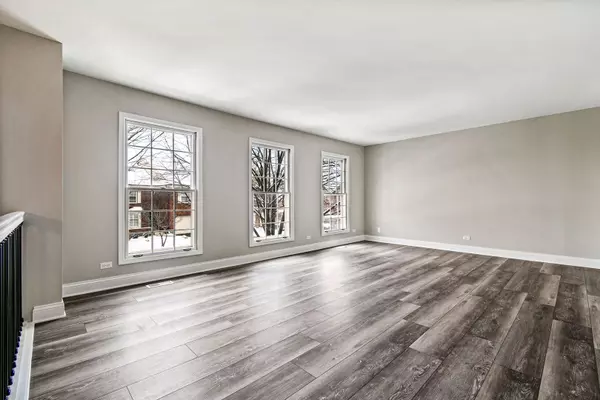$465,000
$459,900
1.1%For more information regarding the value of a property, please contact us for a free consultation.
851 Seminary CIR Glen Ellyn, IL 60137
2 Beds
2.5 Baths
2,100 SqFt
Key Details
Sold Price $465,000
Property Type Townhouse
Sub Type Townhouse-2 Story
Listing Status Sold
Purchase Type For Sale
Square Footage 2,100 sqft
Price per Sqft $221
Subdivision Maryknoll
MLS Listing ID 11332870
Sold Date 03/31/22
Bedrooms 2
Full Baths 2
Half Baths 1
HOA Fees $353/mo
Year Built 1989
Annual Tax Amount $7,815
Tax Year 2020
Lot Dimensions 28 X 105
Property Description
Desirable Townhome in Maryknoll Subdivision. 2 Bedroom, 2.5 bath unit. Newly painted throughout, all walls, woodwork, ceilings, family room fireplace, and mantle. New flooring throughout, "wood" look vinyl entire 1st floor, new upgraded carpeting on the upstairs steps to 2nd floor, loft and bedroom. The kitchen has been completely renovated with quartz countertops, GE Profile upscale appliances, white shaker cabinets with a new gray complimentary island, and new pendant lighting/hardware. New white farm-sink and faucet. New Light fixtures and ceiling fans. Entryway steps are newly stained with new wrought iron spindles. Master Bathroom reworked with a free-standing bathtub, new shower tile with glass door, new vanity and hardware, new toilet, and new tile flooring. Hall Bath has a new vanity, quartz countertop, toilet, wall tile, and re-glazed bathtub. The first floor Powder Room has a new vanity, toilet, quartz countertop, and new hardware. Plenty of privacy. Relax and enjoy the wood deck.
Location
State IL
County Du Page
Area Glen Ellyn
Rooms
Basement Partial
Interior
Interior Features Skylight(s), Wood Laminate Floors, Second Floor Laundry, Laundry Hook-Up in Unit, Walk-In Closet(s), Some Carpeting, Separate Dining Room, Some Wall-To-Wall Cp
Heating Natural Gas, Forced Air
Cooling Central Air
Fireplaces Number 1
Fireplaces Type Gas Starter
Equipment Humidifier, CO Detectors, Ceiling Fan(s), Sump Pump
Fireplace Y
Appliance Range, Microwave, Dishwasher, Refrigerator, Disposal, Water Softener Owned
Laundry Gas Dryer Hookup, In Unit
Exterior
Exterior Feature Deck
Garage Attached
Garage Spaces 2.0
Amenities Available Bike Room/Bike Trails, Park, Ceiling Fan
Roof Type Asphalt
Building
Lot Description Common Grounds, Landscaped, Park Adjacent, Mature Trees
Story 2
Sewer Public Sewer
Water Lake Michigan, Public
New Construction false
Schools
Elementary Schools Park View Elementary School
Middle Schools Glen Crest Middle School
High Schools Glenbard South High School
School District 89 , 89, 87
Others
HOA Fee Include Insurance, Exterior Maintenance, Lawn Care, Snow Removal
Ownership Fee Simple w/ HO Assn.
Special Listing Condition None
Pets Description Cats OK, Dogs OK
Read Less
Want to know what your home might be worth? Contact us for a FREE valuation!

Our team is ready to help you sell your home for the highest possible price ASAP

© 2024 Listings courtesy of MRED as distributed by MLS GRID. All Rights Reserved.
Bought with Renee Hughes • Compass

GET MORE INFORMATION





