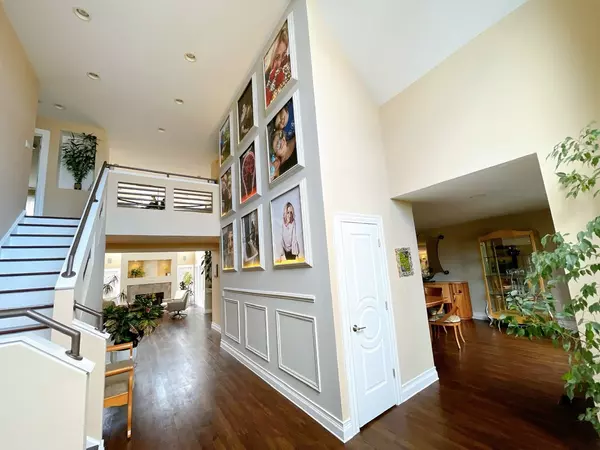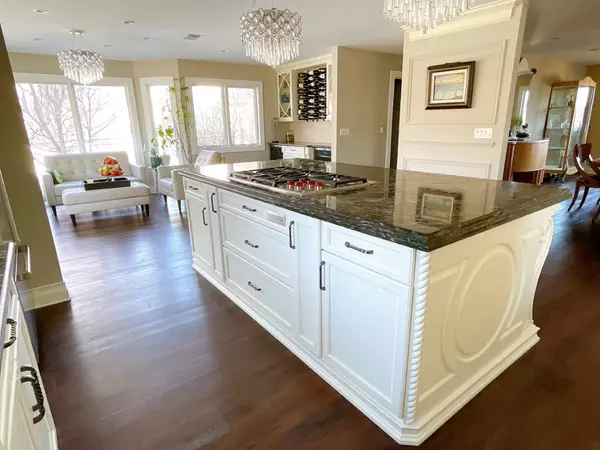$840,000
$895,000
6.1%For more information regarding the value of a property, please contact us for a free consultation.
2047 Sheridan RD Buffalo Grove, IL 60089
5 Beds
4.5 Baths
4,103 SqFt
Key Details
Sold Price $840,000
Property Type Single Family Home
Sub Type Detached Single
Listing Status Sold
Purchase Type For Sale
Square Footage 4,103 sqft
Price per Sqft $204
Subdivision Rolling Hills
MLS Listing ID 11331977
Sold Date 04/07/22
Style Contemporary
Bedrooms 5
Full Baths 4
Half Baths 1
Year Built 1995
Annual Tax Amount $22,013
Tax Year 2020
Lot Size 0.350 Acres
Lot Dimensions 91X167X89X167
Property Description
Selling 4100+ sq ft of happiness in Stevenson high school district! This open concept home features 4 spacious bedrooms, 4.5 bathrooms, a large 3 car garage, and a finished 2000+ sq ft basement with a gym, office, and a large space to use as you wish! Remodeled in mid-2019, this house has ALL NEW windows, floors, designer powder room & molding, custom doors, newer roof, HVACS, and washer & drier. The foyer has Custom LED Smart Art installation (add your own art), Nest video and thermostat; all controlled from your smartphone. The house is full of light! The kitchen was custom designed with state-of-the-art Subzero, Wolf, and Cove appliances, a one-of-a-kind granite countertop with an oversized designer island. The kitchen has a comfy seating nook and a custom bar with beverage fridges. This home features cathedral ceilings, skylights, designer molding everywhere, upscale chandeliers, a walk-in pantry with a Schonbeck chandelier, multiple walk-in closets, heated garage! Make this house your Home!
Location
State IL
County Lake
Area Buffalo Grove
Rooms
Basement Full
Interior
Interior Features Vaulted/Cathedral Ceilings, Skylight(s), Bar-Dry, Wood Laminate Floors, First Floor Laundry
Heating Natural Gas, Forced Air, Sep Heating Systems - 2+
Cooling Central Air
Fireplaces Number 1
Fireplaces Type Gas Starter
Equipment Humidifier, Central Vacuum, TV-Cable, CO Detectors, Ceiling Fan(s), Fan-Attic Exhaust, Fan-Whole House, Sump Pump, Sprinkler-Lawn
Fireplace Y
Appliance Double Oven, Dishwasher, Refrigerator, Washer, Dryer, Disposal
Exterior
Exterior Feature Deck, Patio, Outdoor Grill
Parking Features Attached
Garage Spaces 3.0
Community Features Park, Lake, Curbs, Sidewalks, Street Lights, Street Paved
Roof Type Asphalt
Building
Lot Description Fenced Yard, Landscaped
Sewer Public Sewer
Water Lake Michigan
New Construction false
Schools
Elementary Schools Ivy Hall Elementary School
Middle Schools Twin Groves Middle School
High Schools Adlai E Stevenson High School
School District 96 , 96, 125
Others
HOA Fee Include None
Ownership Fee Simple
Special Listing Condition None
Read Less
Want to know what your home might be worth? Contact us for a FREE valuation!

Our team is ready to help you sell your home for the highest possible price ASAP

© 2025 Listings courtesy of MRED as distributed by MLS GRID. All Rights Reserved.
Bought with Andee Hausman • Compass
GET MORE INFORMATION





