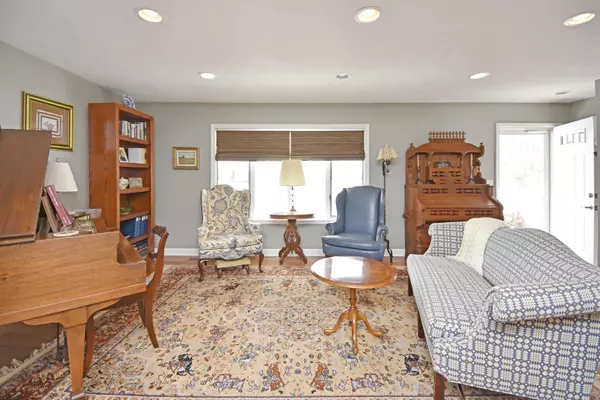$269,900
$264,900
1.9%For more information regarding the value of a property, please contact us for a free consultation.
208 N Parkside RD Normal, IL 61761
4 Beds
3 Baths
2,586 SqFt
Key Details
Sold Price $269,900
Property Type Single Family Home
Sub Type Detached Single
Listing Status Sold
Purchase Type For Sale
Square Footage 2,586 sqft
Price per Sqft $104
Subdivision University Park N
MLS Listing ID 11327568
Sold Date 03/30/22
Style Ranch
Bedrooms 4
Full Baths 3
Year Built 1976
Annual Tax Amount $3,916
Tax Year 2020
Lot Size 10,798 Sqft
Lot Dimensions 120 X 90
Property Description
You will not believe your eyes when you see all the updates and the new kitchen/living space addition to this home that increased its footprint by more than 300sq/ft! With 4 bedrooms, and 3 completely remodeled and updated full baths (2 with full tile surround showers), all with new vanities, flooring, fixtures, comfort height lav's and more. We are just starting when it comes to all of the updates this home has to offer. The new kitchen is HGTV worthy with the massive stone counter breakfast bar, all new GE stainless appliance package, cabinetry with upgraded slow close drawers, cabinet pull out shelving for ease of use and deep set custom sink. New addition family room with full surround windows and adjoining patio have also been hardwired for audio. Beautiful hardwood flooring throughout the main floor provides for solid surface flooring in all rooms. Fully remodeled basement with new LVP flooring, updated paint (throughout entire home), full basement bath (with new shower, vanity tile flooring and fixtures) and large bedroom with new egress window. All basement windows have also been replaced. Large basement storage/laundry room with washer/dryer remaining and battery back-up sump system. The roof, driveway and oversized back patio have just been replaced and upgraded within the past 5 years or less. The oversized 2-car 20x26 garage features a 9ft ceiling height. Large backyard is sure to please when it comes to entertaining or simply relaxing. Walk to all nearby schools, Maxwell Park and more community amenities. Rivian Automotive is a short 5 minute/3 mile drive away and Heartland College is only a 3 minute drive down the road. Located within 3 miles of interstate 55/74/51 offering you the interstate access convenience that will take you anywhere.
Location
State IL
County Mc Lean
Area Normal
Rooms
Basement Full
Interior
Interior Features Hardwood Floors, First Floor Bedroom, First Floor Full Bath, Open Floorplan
Heating Natural Gas, Forced Air
Cooling Central Air
Equipment Humidifier, Ceiling Fan(s), Sump Pump
Fireplace N
Appliance Range, Microwave, Dishwasher, Refrigerator, Washer, Dryer, Disposal
Laundry Gas Dryer Hookup
Exterior
Exterior Feature Patio
Parking Features Attached
Garage Spaces 2.0
Roof Type Asphalt
Building
Sewer Public Sewer
Water Public
New Construction false
Schools
Elementary Schools Parkside Elementary
Middle Schools Parkside Jr High
High Schools Normal Community West High Schoo
School District 5 , 5, 5
Others
HOA Fee Include None
Ownership Fee Simple
Special Listing Condition None
Read Less
Want to know what your home might be worth? Contact us for a FREE valuation!

Our team is ready to help you sell your home for the highest possible price ASAP

© 2024 Listings courtesy of MRED as distributed by MLS GRID. All Rights Reserved.
Bought with Shanna Biggs • Vesta Real Estate LLC

GET MORE INFORMATION





