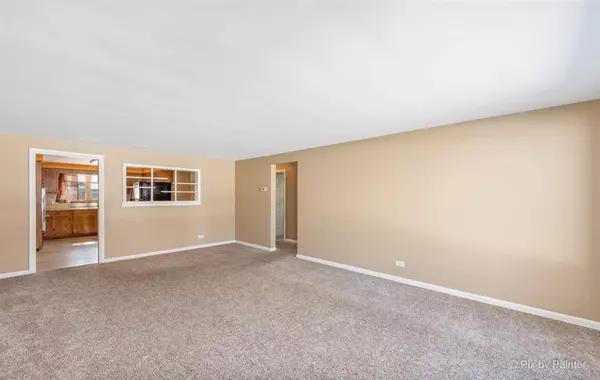$260,000
$230,000
13.0%For more information regarding the value of a property, please contact us for a free consultation.
513 South ST West Dundee, IL 60118
4 Beds
2 Baths
1,362 SqFt
Key Details
Sold Price $260,000
Property Type Single Family Home
Sub Type Detached Single
Listing Status Sold
Purchase Type For Sale
Square Footage 1,362 sqft
Price per Sqft $190
Subdivision Dundee Highlands
MLS Listing ID 11337579
Sold Date 03/28/22
Style Ranch
Bedrooms 4
Full Baths 2
Year Built 1961
Annual Tax Amount $3,166
Tax Year 2020
Lot Size 7,492 Sqft
Lot Dimensions 62 X 122
Property Description
A rare find in this beautiful historic area of West Dundee! Ranch home includes 4 bedrooms, 2 baths, oversized partial basement, and fenced in rear yard. Do not let the quaint exterior fool you, this is a substantial floorplan. Walk through the front door to the expansive great room with an abundance of light through picture windows. Newer neutral paint throughout. Newer carpeted floors in entry/great room/all bedrooms. Kitchen has an abundance of cabinetry with custom countertops, newer backsplash, new pull-out drawers, and reverse osmosis system. Main floor full bath includes tub/shower. All bedrooms are generously sized with newer blinds, and 3rd bedroom has new electric washer/dryer hookup in closet for main floor laundry if desired. 4th bedroom off breezeway and kitchen could be utilized as a dining room/office/playroom and contains its own heating unit (a/c window unit for this bedroom is in basement-remainder of home has central a/c). Basement has been framed. Woodworking/hobby room, utility room with washer/dryer. Working commode, shower, and utility sink completes the basement. Plenty of room for storage here and in the attic of the garage. One car garage is oversized. Concrete driveway has been expanded to accommodate additional vehicles. Nice sized rear yard is fenced in on all sides and shed for additional outdoor storage. Picture yourself living in this adorable ranch and enjoying all the amenities that both West and East Dundee have to offer. This home has been lovingly maintained by the original owners. Garage Door Opener (2021), 1st Floor Laundry Hookup (2021), Roof (2012), Flat roof (2020), Kitchen Backsplash & Cabinet Pull-out Drawers (2020), Electric update (2020), Gutter Guards (2020), Carpet (2019), Many main floor windows (2019), Refrigerator (2017), Blinds (2017), Backflow Prevention System (2014). Come visit this property, a must see in person to fully appreciate. So much to enjoy in this gorgeous tree lined neighborhood. Close to downtown shops, restaurants, entertainment, parks, and bike/walking paths. One block from Highland Elementary School. Minutes to I90.
Location
State IL
County Kane
Area Dundee / East Dundee / Sleepy Hollow / West Dundee
Rooms
Basement Partial
Interior
Interior Features First Floor Bedroom, First Floor Laundry, First Floor Full Bath, Open Floorplan, Some Carpeting, Some Window Treatmnt
Heating Natural Gas
Cooling Central Air, Window/Wall Unit - 1
Equipment Humidifier, Ceiling Fan(s)
Fireplace N
Appliance Range, Microwave, Refrigerator, Washer, Dryer, Water Purifier Owned
Exterior
Exterior Feature Patio, Storms/Screens
Parking Features Attached
Garage Spaces 1.0
Community Features Park, Curbs, Sidewalks, Street Paved
Roof Type Asphalt
Building
Lot Description Fenced Yard
Sewer Public Sewer
Water Public
New Construction false
Schools
Elementary Schools Dundee Highlands Elementary Scho
Middle Schools Dundee Middle School
High Schools Dundee-Crown High School
School District 300 , 300, 300
Others
HOA Fee Include None
Ownership Fee Simple
Special Listing Condition None
Read Less
Want to know what your home might be worth? Contact us for a FREE valuation!

Our team is ready to help you sell your home for the highest possible price ASAP

© 2024 Listings courtesy of MRED as distributed by MLS GRID. All Rights Reserved.
Bought with Tracy McBreen • @properties

GET MORE INFORMATION





