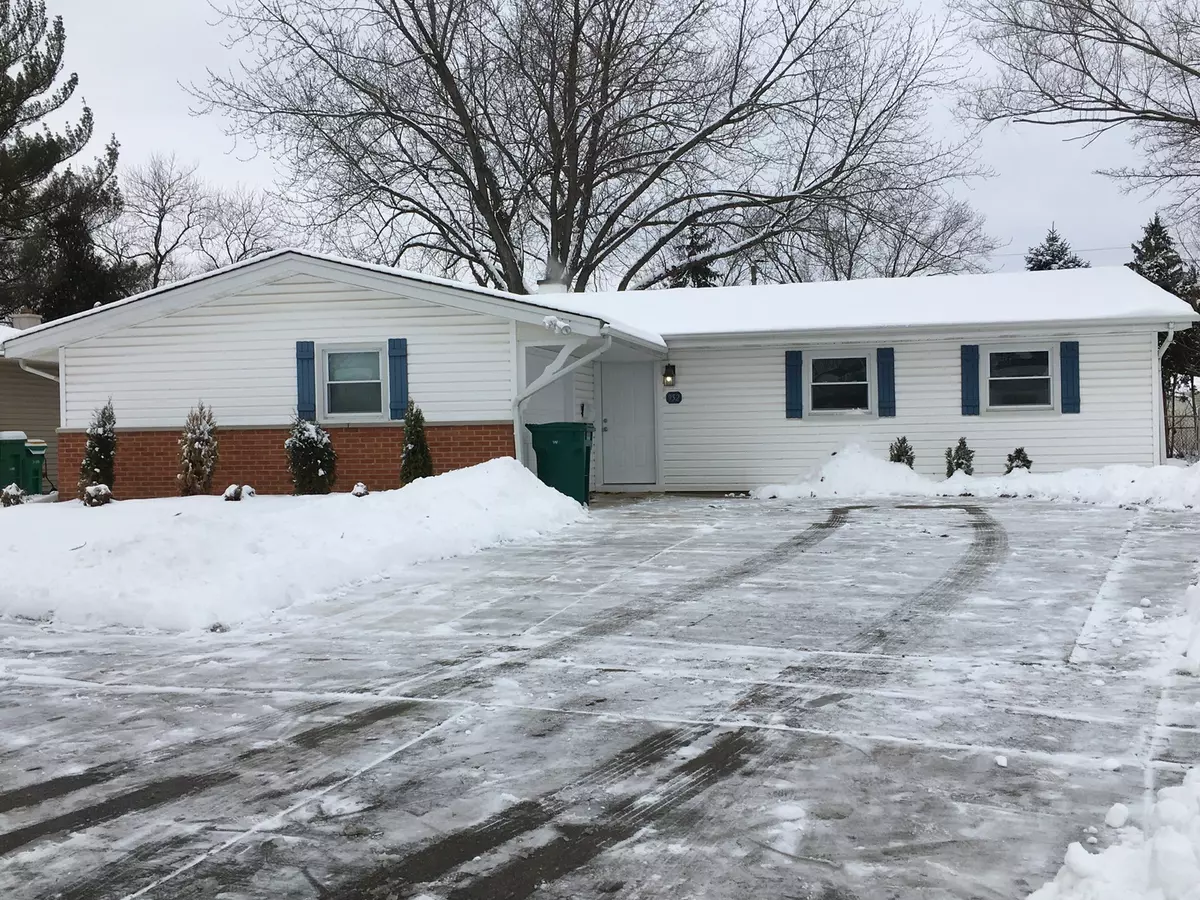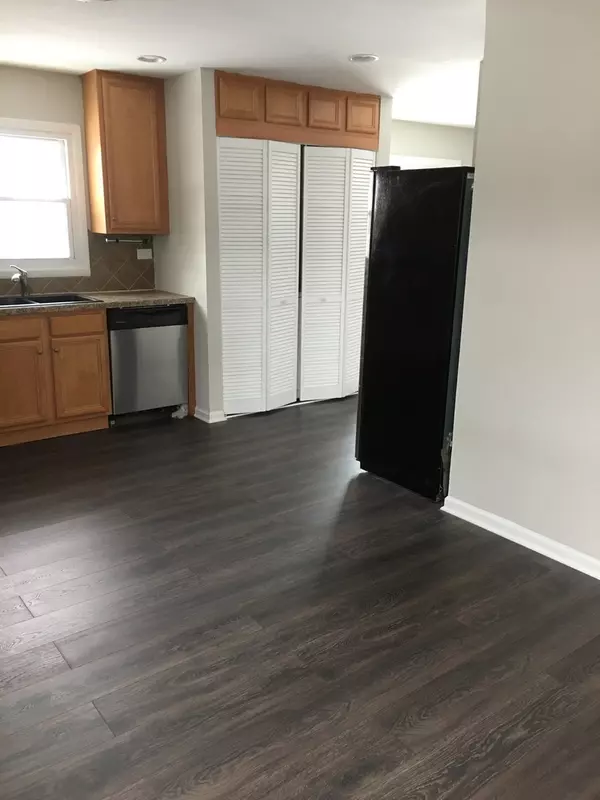$298,000
$284,900
4.6%For more information regarding the value of a property, please contact us for a free consultation.
952 Pebble DR Wheeling, IL 60090
3 Beds
1.5 Baths
1,320 SqFt
Key Details
Sold Price $298,000
Property Type Single Family Home
Sub Type Detached Single
Listing Status Sold
Purchase Type For Sale
Square Footage 1,320 sqft
Price per Sqft $225
Subdivision Hollywood Ridge
MLS Listing ID 11317981
Sold Date 03/23/22
Style Ranch
Bedrooms 3
Full Baths 1
Half Baths 1
Year Built 1962
Annual Tax Amount $6,170
Tax Year 2020
Lot Size 7,440 Sqft
Lot Dimensions 90 X 138 X 126 X 52
Property Description
One level living and plenty of room for the entire family * Rehab just completed on this 3 bedroom ranch with a fantastic location! ** Nicely updated with lots of "NEW" including ** CARPET ** WOOD LAMINATE FLOORING ** PAINT THROUGHOUT ** FRONT DOOR ** GARAGE DOOR OPENER ** SERVICE DOOR FOR DIRECT ACCESS TO GARAGE ** FIXTUERS AND MORE. Stainless appliances in the Stylish, updated kitchen which is adjacent to dining area creating options for large country style kitchen with large table space or having a more separate formal dining room. Kitchen can easily accommodate an island if you prefer. Cabinets are plentiful AND check out the sensor activated kitchen faucet! MBR has convenient half bath. Family room has sliders leading out to rear concrete patio, nicely landscaped fenced yard and a storage shed. This home looks great and is ready to go! You deserve this! Did we mention...No stairs!!
Location
State IL
County Cook
Area Wheeling
Rooms
Basement None
Interior
Interior Features Wood Laminate Floors, First Floor Bedroom, First Floor Laundry
Heating Radiant
Cooling Central Air
Fireplace N
Appliance Range, Microwave, Dishwasher, Refrigerator
Laundry Laundry Closet
Exterior
Exterior Feature Patio
Parking Features Attached
Garage Spaces 1.0
Community Features Curbs, Sidewalks, Street Lights, Street Paved
Roof Type Asphalt
Building
Lot Description Fenced Yard
Sewer Public Sewer
Water Public
New Construction false
Schools
Elementary Schools Eugene Field Elementary School
Middle Schools Jack London Middle School
High Schools Buffalo Grove High School
School District 21 , 21, 214
Others
HOA Fee Include None
Ownership Fee Simple
Special Listing Condition None
Read Less
Want to know what your home might be worth? Contact us for a FREE valuation!

Our team is ready to help you sell your home for the highest possible price ASAP

© 2024 Listings courtesy of MRED as distributed by MLS GRID. All Rights Reserved.
Bought with Sandra Alcantar • GREAT HOMES REAL ESTATE, INC.

GET MORE INFORMATION





