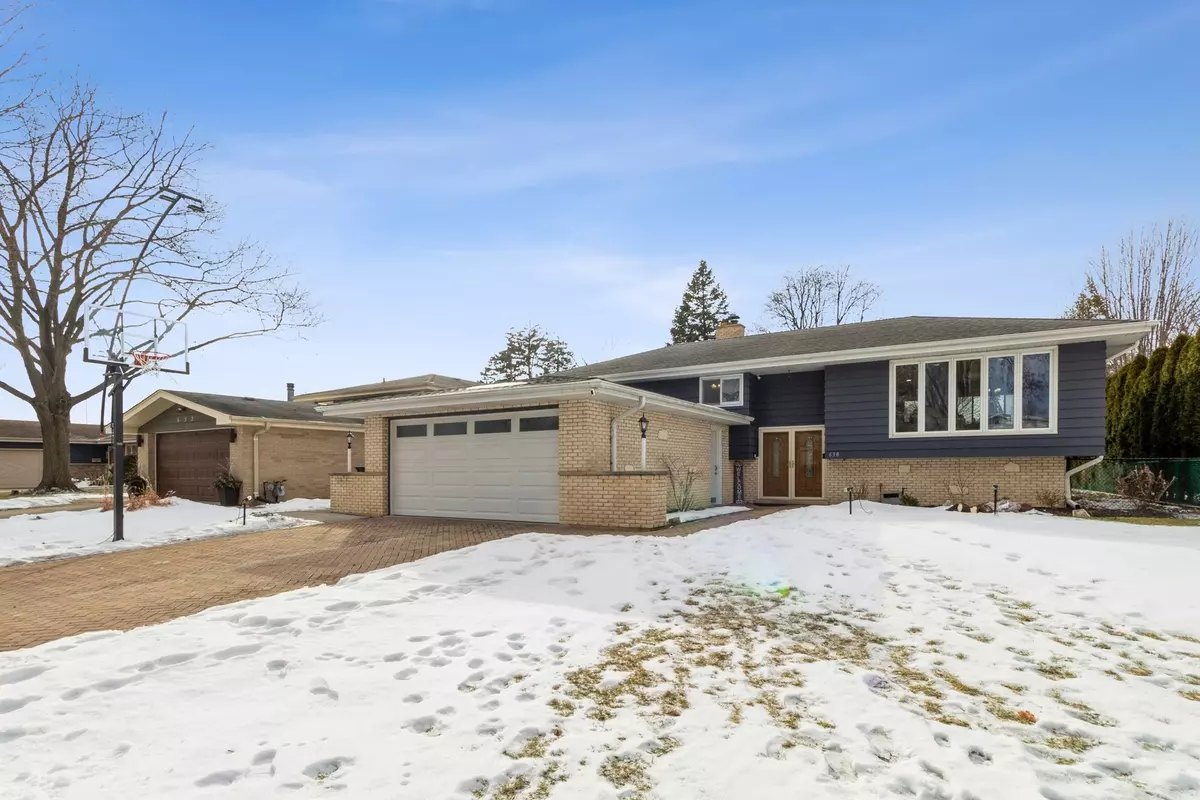$499,900
$499,900
For more information regarding the value of a property, please contact us for a free consultation.
630 S Edward ST Mount Prospect, IL 60056
4 Beds
2 Baths
1,300 SqFt
Key Details
Sold Price $499,900
Property Type Single Family Home
Sub Type Detached Single
Listing Status Sold
Purchase Type For Sale
Square Footage 1,300 sqft
Price per Sqft $384
Subdivision Lions Park
MLS Listing ID 11319933
Sold Date 03/16/22
Style Ranch
Bedrooms 4
Full Baths 2
Year Built 1963
Annual Tax Amount $8,182
Tax Year 2020
Lot Dimensions 65X134X65X134
Property Description
Located in the desirable Lions Park neighborhood, this raised ranch is a Mount Prospect gem featuring two levels of completely updated living space. Move in ready, this 4BR/2BA boasts an open floor plan, neutrally decorated for everyday living and entertaining. The main level features: an updated kitchen with breakfast bar seating, a living room with desk nook; a dining room with deck access, three bedrooms and a full bath with two sinks and a linen closet. The English basement with exterior access features the family room with wood burning fireplace and sliding doors accessing the patio; dry bar with beverage fridge center; full bath with shower; primary suite with deluxe walk-in closet appointed with custom built-ins; mechanical/laundry room with utility sink; large walk-in storage closet and direct access to the garage. Additional features include: a large fenced-in backyard with both concrete patio and deck and an attached two-car garage with paver driveway. Meticulously maintained and with high end finishes throughout, this home is an absolute must see! NEW in 2022: newly painted interior; main six-panel interior doors; bar granite countertop; refinished interior stairs. * 2021: basement entirely refinished; Lifeproof Vinyl Plank Flooring installed; professionally designed and installed walk-in closet; WBF glass screen; LAARS "Mascot FT" Heating System installed (boiler, water heater and radiant floor heat in the basement); Mitsubishi Electric mini-split air conditioner and heat pump installed; overhead garage door; both exterior and interior access garage service doors; Nest Thermostats; Ring video doorbell; home exterior painted; all new stainless steel suite of KitchenAid appliances * 2020: Extensive kitchen remodel featuring an open floor concept with glazed ivory cabinets with soft close doors and drawers; granite countertops; glazed subway tile backsplash; Franke single basin undermount stainless steel sink; island with both storage and seating for five; island overhead pendant lighting and recessed lighting; lighting fixtures replaced; recessed lighting cans installed. * 2018: new Maytag washer & dryer. * 2016: new raised deck (15'x15') featuring Trex high performance composite cedar decking; new concrete patio and side walkway; new sump pump and battery backup installed; AC compressor unit. * 2015: double entry front door replaced. * 2011: new brick paver driveway installed. Included are: two outdoor sheds; basketball hoop with custom overhead lighting; trampoline; basement dry bar shelving; Nest thermostat and Ring doorbell.
Location
State IL
County Cook
Area Mount Prospect
Rooms
Basement Full, English
Interior
Interior Features Bar-Dry, Hardwood Floors, Heated Floors, First Floor Bedroom, First Floor Full Bath, Walk-In Closet(s), Open Floorplan, Some Wood Floors, Granite Counters
Heating Electric, Steam, Baseboard, Radiant, Zoned
Cooling Central Air
Fireplaces Number 1
Fireplaces Type Wood Burning
Fireplace Y
Appliance Range, Microwave, Dishwasher, Refrigerator, Disposal, Stainless Steel Appliance(s)
Laundry In Unit, Sink
Exterior
Exterior Feature Deck, Patio, Storms/Screens
Parking Features Attached
Garage Spaces 2.0
Community Features Park, Curbs, Sidewalks, Street Lights, Street Paved
Roof Type Asphalt
Building
Lot Description Fenced Yard, Landscaped, Park Adjacent
Sewer Public Sewer
Water Lake Michigan
New Construction false
Schools
Elementary Schools Westbrook School For Young Learn
Middle Schools Lincoln Junior High School
High Schools Prospect High School
School District 57 , 57, 214
Others
HOA Fee Include None
Ownership Fee Simple
Special Listing Condition None
Read Less
Want to know what your home might be worth? Contact us for a FREE valuation!

Our team is ready to help you sell your home for the highest possible price ASAP

© 2024 Listings courtesy of MRED as distributed by MLS GRID. All Rights Reserved.
Bought with Robin Allotta • Compass

GET MORE INFORMATION





