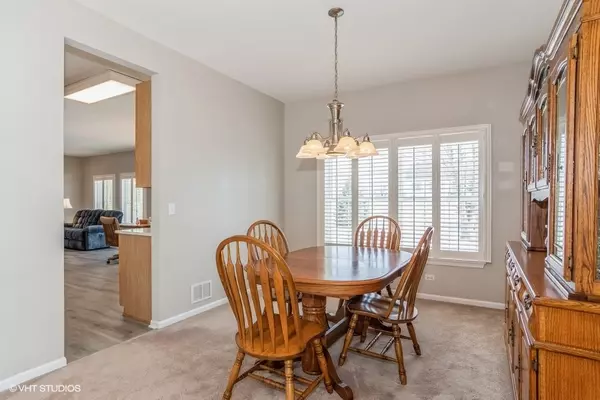$470,000
$460,000
2.2%For more information regarding the value of a property, please contact us for a free consultation.
201 BURTON DR Bartlett, IL 60103
5 Beds
3.5 Baths
2,362 SqFt
Key Details
Sold Price $470,000
Property Type Single Family Home
Sub Type Detached Single
Listing Status Sold
Purchase Type For Sale
Square Footage 2,362 sqft
Price per Sqft $198
Subdivision Westridge
MLS Listing ID 11321579
Sold Date 03/11/22
Style Colonial
Bedrooms 5
Full Baths 3
Half Baths 1
HOA Fees $7/ann
Year Built 1999
Annual Tax Amount $10,143
Tax Year 2020
Lot Size 0.382 Acres
Lot Dimensions 80X125
Property Description
Imagine the memories you and your loved ones will make in this fully remodeled 4 to 5 bedroom, 3.1 bath, 3-level home located on quiet tree-lined street in Bartlett. The paver stone walk-way and majestic 2-story foyer welcome all who enter this move-in ready home. The First floor boasts 9 to 10 foot ceilings and a contemporary bright floor plan that offers open areas to relax and entertain. Sliding glass door off the kitchen's eat-in dining area leads to the private fenced in yard, a large shed and a 30' x 20' concrete patio. This yard is a great area for relaxing, BBQ-ing and entertaining. Upstairs, the master bedroom has luxury dual sink bathroom, large tub, separate shower and walk-in closet. Nearby 3 other spacious bedrooms share a remodeled quartz counter-top bathroom. Full finished basement has sump pump with battery backup, 5th bedroom with full bathroom, and additional office, den or bonus room. Full basement is professionally finished and has large duel area recreation space and large storage room for added value. Heated garage has service door to back yard. Cabinets in garage can stay. The Sellers recent updates include new textured laminate new laminate flooring, new paint and dish washer in 2021. New Water heater, washer and dryer 2015. New Roof, Siding, shed and fence 2014. New Furnace and AC 2013. Located near shopping, schools, expressways and more, this "SUPER" home is the one you've been waiting for.
Location
State IL
County Cook
Area Bartlett
Rooms
Basement Full
Interior
Interior Features Vaulted/Cathedral Ceilings, First Floor Laundry, Walk-In Closet(s), Ceiling - 9 Foot, Ceilings - 9 Foot, Separate Dining Room, Some Wall-To-Wall Cp
Heating Natural Gas, Forced Air
Cooling Central Air
Fireplaces Number 1
Fireplaces Type Gas Log
Equipment Humidifier, Sump Pump
Fireplace Y
Appliance Range, Microwave, Dishwasher, Refrigerator, Washer, Dryer, Disposal
Laundry In Unit, Sink
Exterior
Exterior Feature Patio
Garage Attached
Garage Spaces 3.0
Community Features Park, Curbs, Sidewalks, Street Lights, Street Paved
Roof Type Asphalt
Building
Lot Description Fenced Yard, Landscaped
Sewer Public Sewer
Water Public
New Construction false
Schools
Elementary Schools Nature Ridge Elementary School
Middle Schools Kenyon Woods Middle School
High Schools South Elgin High School
School District 46 , 46, 46
Others
HOA Fee Include Other
Ownership Fee Simple
Special Listing Condition None
Read Less
Want to know what your home might be worth? Contact us for a FREE valuation!

Our team is ready to help you sell your home for the highest possible price ASAP

© 2024 Listings courtesy of MRED as distributed by MLS GRID. All Rights Reserved.
Bought with Christina Corso • Baird & Warner

GET MORE INFORMATION





