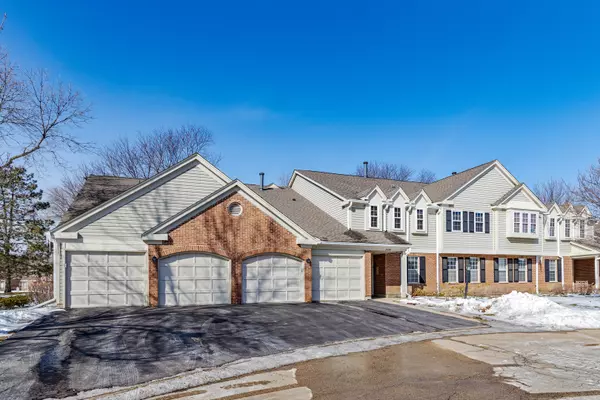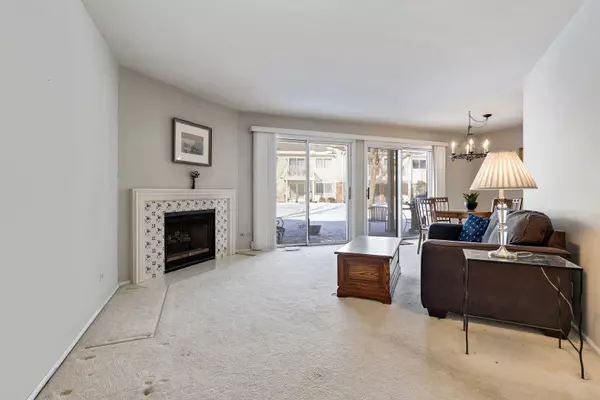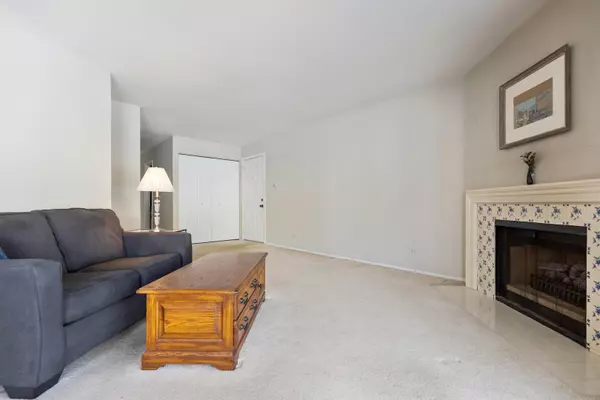$205,500
$188,000
9.3%For more information regarding the value of a property, please contact us for a free consultation.
1600 Brittany CT #C1 Wheeling, IL 60090
2 Beds
2 Baths
1,150 SqFt
Key Details
Sold Price $205,500
Property Type Condo
Sub Type Condo
Listing Status Sold
Purchase Type For Sale
Square Footage 1,150 sqft
Price per Sqft $178
Subdivision Arlington Club
MLS Listing ID 11322179
Sold Date 03/04/22
Bedrooms 2
Full Baths 2
HOA Fees $258/mo
Rental Info No
Year Built 1992
Annual Tax Amount $920
Tax Year 2020
Lot Dimensions COMMON
Property Description
Discover your new life at this first level unit in sought after Arlington Club subdivision! Inviting home situated on quiet cul-de-sac! Arrive at the front door and enter into your sun-drenched living space. Your eyes will immediately be drawn to the gorgeous gas-starter fireplace, truly the focal point of living room. Dining room provides exterior access to patio, generating indoor/outdoor living- perfect for entertaining! Spacious kitchen presents an abundance of cabinetry, making storage a breeze. Make your way down the hall to expansive master suite showcasing two generously-sized closets and private ensuite. Additional sizeable second bedroom and bathroom complete the interior of the home. Enjoy all of the amazing perks of living in Arlington Club- access to clubhouse, pool and private 18-acre nature reserve! Close proximity to restaurants, shopping centers and so much more! Unit is sold as is- so much potential awaits!
Location
State IL
County Cook
Area Wheeling
Rooms
Basement None
Interior
Interior Features First Floor Bedroom, First Floor Full Bath
Heating Natural Gas, Forced Air
Cooling Central Air
Fireplaces Number 1
Fireplaces Type Gas Starter
Equipment Humidifier, CO Detectors, Ceiling Fan(s)
Fireplace Y
Appliance Range, Microwave, Dishwasher, Refrigerator, Washer, Dryer, Disposal
Laundry In Unit
Exterior
Exterior Feature Patio
Parking Features Attached
Garage Spaces 1.0
Amenities Available Clubhouse
Roof Type Asphalt
Building
Lot Description Common Grounds, Landscaped
Story 2
Sewer Public Sewer
Water Public
New Construction false
Schools
Elementary Schools Joyce Kilmer Elementary School
Middle Schools Cooper Middle School
High Schools Buffalo Grove High School
School District 21 , 21, 214
Others
HOA Fee Include Water, Insurance, Clubhouse, Pool, Exterior Maintenance, Scavenger, Snow Removal
Ownership Condo
Special Listing Condition None
Pets Allowed Cats OK, Dogs OK
Read Less
Want to know what your home might be worth? Contact us for a FREE valuation!

Our team is ready to help you sell your home for the highest possible price ASAP

© 2024 Listings courtesy of MRED as distributed by MLS GRID. All Rights Reserved.
Bought with Kinga Andrzejewska • @properties | Christie's International Real Estate

GET MORE INFORMATION





