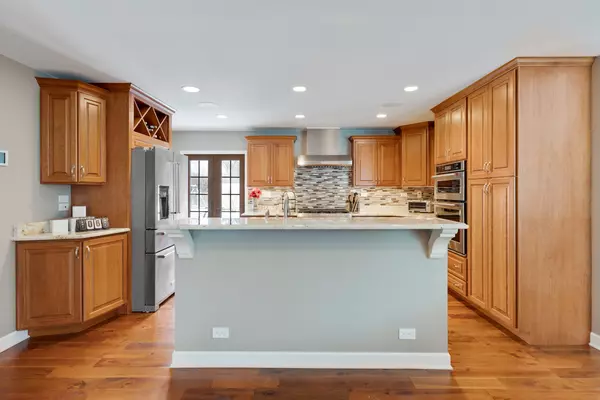$475,000
$449,000
5.8%For more information regarding the value of a property, please contact us for a free consultation.
6N521 Neva TER Itasca, IL 60143
4 Beds
3.5 Baths
3,136 SqFt
Key Details
Sold Price $475,000
Property Type Single Family Home
Sub Type Detached Single
Listing Status Sold
Purchase Type For Sale
Square Footage 3,136 sqft
Price per Sqft $151
Subdivision Ranchettes Of Itasca
MLS Listing ID 11307628
Sold Date 03/01/22
Style Ranch
Bedrooms 4
Full Baths 3
Half Baths 1
Year Built 1958
Annual Tax Amount $6,197
Tax Year 2020
Lot Size 0.408 Acres
Lot Dimensions 82X203X113X225
Property Description
Located in the highly sought-after Ranchettes of Itasca, this rarely available charming ranch home on a generous lot with a full basement will capture your heart. Bright, comfortable, and beautifully updated throughout, it is nestled on a quiet street, minutes from downtown Itasca, with easy access to schools, I-290, I-355, train stations, Woodfield, and O'Hare. The roof, gutters, and soffits along with energy-efficient spray foam insulation were upgraded in 2016. The furnace and air conditioner were replaced with Bryant in 2019. The hot water heater and water softener are new as of 2020 and 2021. The well-appointed kitchen is outfitted with hand-crafted pull-out cabinets and new stainless-steel KitchenAid appliances: 36'' 6-Burner commercial cooktop, spacious French door refrigerator, easy convection microwave wall oven combination, quiet dishwasher. Foodies will love spending extra time in the kitchen! The first floor is covered in acacia wood that wears well and pairs with the custom entertainment center and media cabinets. The owner's suite includes a full bath with heated floors and a walk-in shower. Upstairs, the sunroom brings the outdoors in. Outside, the mature trees, landscaping, and large backyard offer a beautiful backdrop to barbeques on the paver patio with a built-in firepit and more. Downstairs, the basement was made for entertaining! The wet bar with dark stained millwork has it all: beverage center, dishwasher, refrigerator, endless countertop space, and storage. The home theatre, designed to recreate a night at the movies, is ready with a tiered seating platform and surround sound. Opposite the theatre is a large laundry room with sump pump and battery backup, a full bath with a steam shower - like the spa - and heated floors, and the 4th room with soundproofing great for guests, teens, a home office, or craft studio. There's more - the whole house is wired with Ethernet and equipped with an ELAN smart home automation system. The owner has one-touch control - from anywhere - for audio, TV, and lighting, inside and out, upstairs and down, climate, and security (can be added). The electrical box is wired and ready to support a backup generator too. Look no further than this home in DuPage County - if you are looking for a move-in ready ranch with all the bells and whistles. The neighborhood backs up to Medinah Country Club where the taxes are surprisingly low for all you will be getting.
Location
State IL
County Du Page
Area Itasca
Rooms
Basement Full
Interior
Interior Features Bar-Wet, Hardwood Floors, Heated Floors, First Floor Bedroom, First Floor Full Bath, Built-in Features
Heating Natural Gas
Cooling Central Air
Fireplaces Number 1
Fireplaces Type Wood Burning
Equipment Humidifier, CO Detectors, Ceiling Fan(s)
Fireplace Y
Appliance Double Oven, Microwave, Dishwasher, Refrigerator, High End Refrigerator, Washer, Dryer, Disposal
Laundry In Unit, Sink
Exterior
Exterior Feature Brick Paver Patio, Storms/Screens, Fire Pit, Breezeway
Parking Features Attached
Garage Spaces 2.0
Community Features Park, Street Lights, Street Paved
Roof Type Asphalt
Building
Lot Description Fenced Yard
Sewer Public Sewer
Water Private Well
New Construction false
Schools
Elementary Schools Medinah Primary School
Middle Schools Medinah Middle School
High Schools Lake Park High School
School District 11 , 11, 108
Others
HOA Fee Include None
Ownership Fee Simple
Special Listing Condition None
Read Less
Want to know what your home might be worth? Contact us for a FREE valuation!

Our team is ready to help you sell your home for the highest possible price ASAP

© 2024 Listings courtesy of MRED as distributed by MLS GRID. All Rights Reserved.
Bought with Amy Adorno • Executive Realty Group LLC

GET MORE INFORMATION





