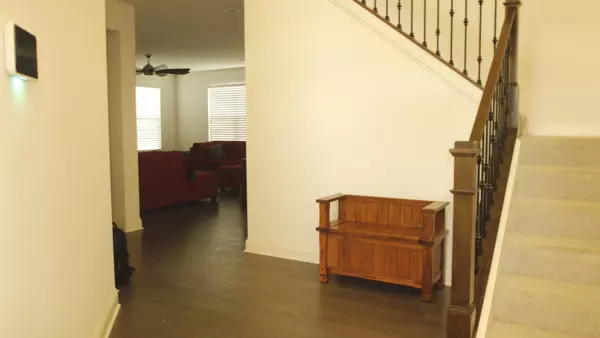$380,000
$389,000
2.3%For more information regarding the value of a property, please contact us for a free consultation.
14961 W Whitney ST Manhattan, IL 60442
4 Beds
2.5 Baths
2,612 SqFt
Key Details
Sold Price $380,000
Property Type Single Family Home
Sub Type Detached Single
Listing Status Sold
Purchase Type For Sale
Square Footage 2,612 sqft
Price per Sqft $145
Subdivision Stonegate
MLS Listing ID 11275820
Sold Date 02/28/22
Bedrooms 4
Full Baths 2
Half Baths 1
HOA Fees $33/ann
Year Built 2019
Annual Tax Amount $11,386
Tax Year 2020
Lot Size 0.380 Acres
Lot Dimensions 122.7X120.90X33.48X101.72X52069
Property Description
This 4 good sized bedrooms, 3 car garage on a premium corner lot is just the beginning. Step in to the 2 story Foyer, Fully appointed kitchen including island with pendant lights, quartz countertops, Aristokraft cabinets & stainless-steel GE appliances. LED surface mounted lighting in hallways & bedrooms, modern 2 panel interior doors & colonist trim, prairie style rails ,vinyl plank flooring in kitchen, foyer, powder room, bathrooms & laundry room, Roof has 30yr architectural shingles. Large Family room with a fireplace. Master Suite with double sinks, Whirlpool tub and separate shower, as well as, a walk-in closet. Basement is 80% complete (it will feature 5th bedroom, exercise room, bathroom and family space with a bar). Electronic package with wifi access throughout the home, ring doorbell, electronic entry and alarm system. Yard has a full patio with separate fire pit. See it today. Why wait for a new place to live? This one is ready for you!
Location
State IL
County Will
Area Manhattan/Wilton Center
Rooms
Basement Partial
Interior
Interior Features Bar-Dry, Hardwood Floors, First Floor Laundry, Walk-In Closet(s)
Heating Natural Gas, Forced Air
Cooling Central Air
Fireplaces Number 1
Fireplaces Type Gas Log
Fireplace Y
Appliance Microwave, Dishwasher, Refrigerator, Washer, Dryer, Disposal, Stainless Steel Appliance(s), Cooktop, Built-In Oven, Range Hood, ENERGY STAR Qualified Appliances, Range Hood
Laundry Gas Dryer Hookup
Exterior
Parking Features Attached
Garage Spaces 3.0
Roof Type Asphalt
Building
Sewer Public Sewer
Water Public
New Construction false
Schools
School District 114 , 114, 210
Others
HOA Fee Include Other
Ownership Fee Simple
Special Listing Condition None
Read Less
Want to know what your home might be worth? Contact us for a FREE valuation!

Our team is ready to help you sell your home for the highest possible price ASAP

© 2024 Listings courtesy of MRED as distributed by MLS GRID. All Rights Reserved.
Bought with Aimee Corbett • Coldwell Banker Real Estate Group

GET MORE INFORMATION





