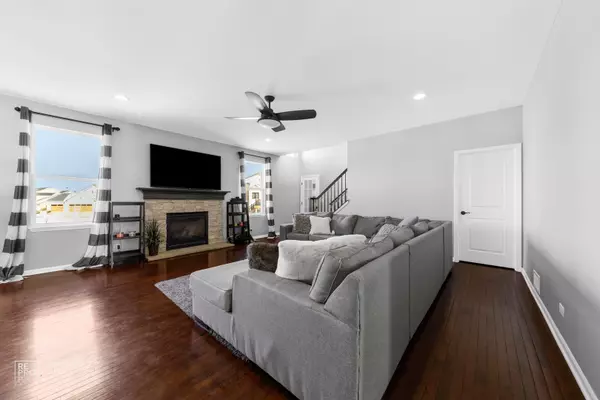$439,900
$439,900
For more information regarding the value of a property, please contact us for a free consultation.
1609 W MOOSEHEART RD North Aurora, IL 60542
4 Beds
2.5 Baths
3,329 SqFt
Key Details
Sold Price $439,900
Property Type Single Family Home
Sub Type Detached Single
Listing Status Sold
Purchase Type For Sale
Square Footage 3,329 sqft
Price per Sqft $132
Subdivision Mirador
MLS Listing ID 11298469
Sold Date 02/28/22
Style Traditional
Bedrooms 4
Full Baths 2
Half Baths 1
HOA Fees $25/ann
Year Built 2014
Annual Tax Amount $11,877
Tax Year 2020
Lot Size 10,890 Sqft
Lot Dimensions 85X126
Property Description
Welcome to your new and amazing one owner home in Mirador of North Aurora! This one, light and bright with tons of natural lighting, boasting over 3300 sq, along with its stellar location and bountiful upgrades is sure to please. To begin, we have 9 ft main floor ceilings with all hardwood flooring, large open floor plan, generous room sizes throughout, freshly painted interior in todays gray color, upgraded lighting with loads of can lights, gorgeous chef's kitchen with eating area, 42" white cabinets with crown moulding~granite counters~tile backsplash~GE Profile stainless steel appliance package~pendant lighting, formal dining room with chandelier, enormous family room with ceiling fan, impressive stone fireplace with gas log~gas starter, convenient main floor office, main floor mud room with built-ins, gigantic 2nd floor loft with ceiling fan perfect for a large family that needs alternate gathering areas, 4 large bedrooms including a private master suite with dual sinks, large soaker tub~separate shower~his/hers walk in closets, 2nd floor laundry complete with newer washer, dryer and sink. The full lookout English basement has loads of storage, high efficiency furnace, bathroom rough-in, and so much more! Close to the neighborhood park, I88, schools, shopping, restaurants, golfing, etc! Don't miss out on your opportunity to make this your new home! Quick close possible, too!
Location
State IL
County Kane
Area North Aurora
Rooms
Basement Full, English
Interior
Interior Features Hardwood Floors, Second Floor Laundry, Ceiling - 9 Foot, Open Floorplan, Some Carpeting, Granite Counters, Separate Dining Room
Heating Natural Gas, Forced Air
Cooling Central Air
Fireplaces Number 1
Fireplaces Type Gas Log, Gas Starter
Equipment Security System, CO Detectors, Ceiling Fan(s), Sump Pump
Fireplace Y
Appliance Double Oven, Microwave, Dishwasher, Refrigerator, Washer, Dryer, Disposal, Stainless Steel Appliance(s), Cooktop
Laundry In Unit, Sink
Exterior
Exterior Feature Porch
Garage Attached
Garage Spaces 2.5
Community Features Park, Curbs, Sidewalks, Street Lights, Street Paved
Waterfront false
Roof Type Asphalt
Building
Lot Description Landscaped
Sewer Public Sewer
Water Public
New Construction false
Schools
Elementary Schools Fearn Elementary School
Middle Schools Jewel Middle School
High Schools West Aurora High School
School District 129 , 129, 129
Others
HOA Fee Include Other
Ownership Fee Simple w/ HO Assn.
Special Listing Condition None
Read Less
Want to know what your home might be worth? Contact us for a FREE valuation!

Our team is ready to help you sell your home for the highest possible price ASAP

© 2024 Listings courtesy of MRED as distributed by MLS GRID. All Rights Reserved.
Bought with Kelli Pardue • Coldwell Banker Realty

GET MORE INFORMATION





