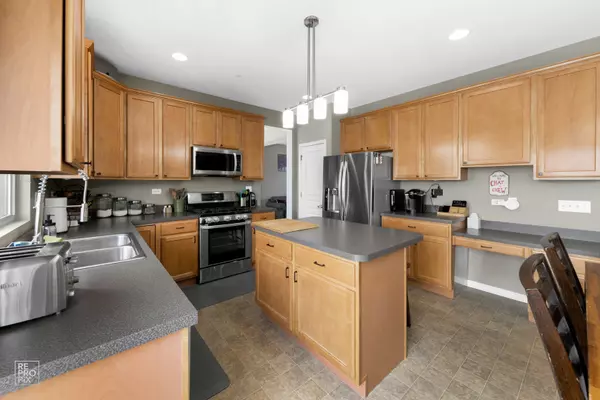$412,000
$380,000
8.4%For more information regarding the value of a property, please contact us for a free consultation.
628 Bradford LN West Dundee, IL 60118
4 Beds
3.5 Baths
2,879 SqFt
Key Details
Sold Price $412,000
Property Type Single Family Home
Sub Type Detached Single
Listing Status Sold
Purchase Type For Sale
Square Footage 2,879 sqft
Price per Sqft $143
Subdivision Carrington Reserve
MLS Listing ID 11300924
Sold Date 02/24/22
Style Traditional
Bedrooms 4
Full Baths 3
Half Baths 1
HOA Fees $37/mo
Year Built 2004
Annual Tax Amount $8,745
Tax Year 2020
Lot Size 10,890 Sqft
Lot Dimensions 9148
Property Description
HIGHEST AND BEST OFFER NEEDED BY SUNDAY, Jan 16th 10am. Showings Stop after 7pm Saturday, Jan 15th. Enjoy this stunning 4 bedroom, 3.5 bath home in sought-after Carrington Reserves of West Dundee! The spacious kitchen includes gorgeous 42" maple cabinets, stainless steel appliances, and room for a large table! The Family Room is wide open to the kitchen and includes a lovely fireplace with brick surround and contemporary hearth! A spacious Living and Dining Room complete the main floor! Upstairs, the HUGE Master Bedroom includes a large walk-in closet for all your storage needs and a private Master Bath with a separate bath and shower! 3 more spacious bedrooms upstairs as well as another full bath! And then you have a Full Finished WALKOUT basement finished in 2019 with a Full Bath But, let's top all this off with an amazing backyard...and a deck with a brick paver patio to enjoy it! All this is completed with lovely curb appeal! The roof was replaced in 2018, Water Heater 2020, the Furnace 2019, and AC Coil was replaced in 2019. Close to I-90
Location
State IL
County Kane
Area Dundee / East Dundee / Sleepy Hollow / West Dundee
Rooms
Basement Full, Walkout
Interior
Interior Features Vaulted/Cathedral Ceilings, First Floor Laundry
Heating Natural Gas, Forced Air
Cooling Central Air
Fireplaces Number 1
Fireplaces Type Wood Burning, Attached Fireplace Doors/Screen, Gas Starter
Equipment Humidifier, TV-Cable, Fire Sprinklers, Ceiling Fan(s), Sump Pump, Radon Mitigation System
Fireplace Y
Appliance Range, Microwave, Dishwasher, Refrigerator, Washer, Dryer, Disposal
Exterior
Exterior Feature Deck, Patio, Brick Paver Patio, Storms/Screens
Parking Features Attached
Garage Spaces 2.0
Community Features Park, Lake, Curbs, Sidewalks, Street Lights, Street Paved
Roof Type Asphalt
Building
Lot Description Wetlands adjacent, Landscaped, Rear of Lot
Sewer Public Sewer
Water Public
New Construction false
Schools
Elementary Schools Sleepy Hollow Elementary School
Middle Schools Dundee Middle School
High Schools Dundee-Crown High School
School District 300 , 300, 300
Others
HOA Fee Include Other
Ownership Fee Simple w/ HO Assn.
Special Listing Condition None
Read Less
Want to know what your home might be worth? Contact us for a FREE valuation!

Our team is ready to help you sell your home for the highest possible price ASAP

© 2024 Listings courtesy of MRED as distributed by MLS GRID. All Rights Reserved.
Bought with Muhammad Saleem • RE/MAX Top Performers

GET MORE INFORMATION





