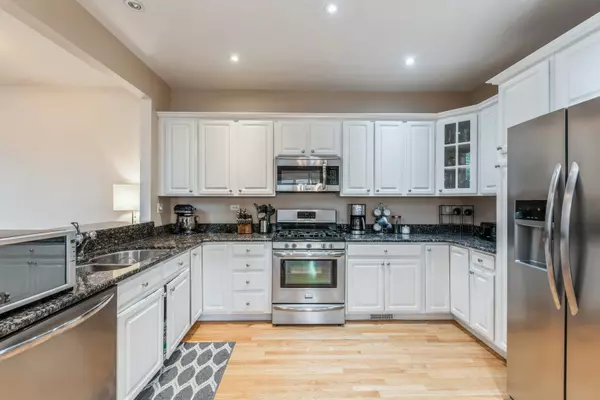$352,000
$350,000
0.6%For more information regarding the value of a property, please contact us for a free consultation.
816 W Drew LN Palatine, IL 60067
2 Beds
2.5 Baths
1,880 SqFt
Key Details
Sold Price $352,000
Property Type Townhouse
Sub Type Townhouse-2 Story
Listing Status Sold
Purchase Type For Sale
Square Footage 1,880 sqft
Price per Sqft $187
Subdivision Bridgeview Creek West
MLS Listing ID 11283965
Sold Date 02/11/22
Bedrooms 2
Full Baths 2
Half Baths 1
HOA Fees $201/mo
Year Built 1999
Annual Tax Amount $8,113
Tax Year 2020
Lot Dimensions 30X86X30X86
Property Description
Attractive and spacious townhome in great location. A serene setting across from the disc golf course and Riemer Reservoir Park. Move-in ready home just minutes from downtown Palatine. Bright entry leads to an impressive two-story loft family room, with tall windows, fireplace, spacious kitchen and dining areas. Updated white kitchen with granite countertops and smudge-proof stainless-steel appliances. The main floor has hardwood floors. Access to a private balcony, perfect for grilling and enjoying an evening outside. Upstairs you will find a generous loft overlooking the family room, 2 bedrooms and an updated bath. The primary suite is complete with vaulted ceilings, walk-in closet, updated granite double vanity, soaking tub and a new (2020) separate shower. New roof as of 2019. Attached 2-car garage. Enjoy the maintenance-free lifestyle that comes with having all landscaping and snow removal taken care of. The home belongs to an award-winning Fremd High School district. Call for a tour today!
Location
State IL
County Cook
Area Palatine
Rooms
Basement Full, English
Interior
Interior Features Vaulted/Cathedral Ceilings, Hardwood Floors, Second Floor Laundry, Storage
Heating Natural Gas, Forced Air
Cooling Central Air
Fireplaces Number 1
Fireplaces Type Attached Fireplace Doors/Screen, Gas Log, Gas Starter
Equipment Security System, CO Detectors, Ceiling Fan(s), Sump Pump
Fireplace Y
Appliance Range, Microwave, Dishwasher, Refrigerator, Washer, Dryer, Disposal, Stainless Steel Appliance(s)
Exterior
Exterior Feature Deck, Porch, Storms/Screens
Garage Attached
Garage Spaces 2.0
Waterfront false
Roof Type Asphalt
Building
Lot Description Landscaped
Story 2
Sewer Public Sewer
Water Public
New Construction false
Schools
Elementary Schools Stuart R Paddock School
Middle Schools Walter R Sundling Junior High Sc
High Schools Wm Fremd High School
School District 15 , 15, 211
Others
HOA Fee Include Insurance,Exterior Maintenance,Lawn Care,Snow Removal
Ownership Fee Simple w/ HO Assn.
Special Listing Condition None
Pets Description Cats OK, Dogs OK
Read Less
Want to know what your home might be worth? Contact us for a FREE valuation!

Our team is ready to help you sell your home for the highest possible price ASAP

© 2024 Listings courtesy of MRED as distributed by MLS GRID. All Rights Reserved.
Bought with Joe Gattone • Compass

GET MORE INFORMATION





