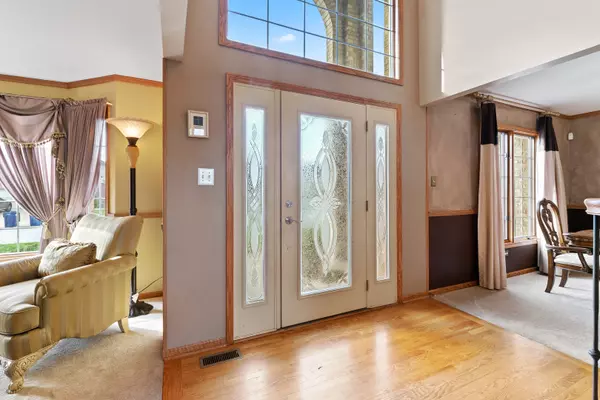$422,000
$430,000
1.9%For more information regarding the value of a property, please contact us for a free consultation.
21229 Alessandra DR Matteson, IL 60443
4 Beds
3.5 Baths
3,606 SqFt
Key Details
Sold Price $422,000
Property Type Single Family Home
Sub Type Detached Single
Listing Status Sold
Purchase Type For Sale
Square Footage 3,606 sqft
Price per Sqft $117
Subdivision Ridgeland Manor
MLS Listing ID 11245014
Sold Date 02/15/22
Bedrooms 4
Full Baths 3
Half Baths 1
HOA Fees $16/ann
Year Built 2001
Annual Tax Amount $13,640
Tax Year 2020
Lot Size 9,670 Sqft
Lot Dimensions 120X82X121X21
Property Description
Check out our Interactive 3D Tour! Short Sale! Gorgeous home with outstanding curb appeal located in Matteson's most delightful Ridgeland Manor Subdivision. Step inside and you will be amazed at the soaring two story foyer with formal living and dining room on each side. Gorgeous two tiered, wood staircase with iron spindles. Enjoy the big family room with soaring two story ceiling and so much natural light flowing in through the upper windows. Cozy up to the gas start, gas log fireplace. So much wonderful space to entertain your family and friends! The kitchen offers an abundance of Cherrywood cabinetry, granite countertops and backsplash, separate pantry and center island. Slider door leads to the 20x20 stamped concrete patio that backs to the private and wooded, open space. This is the perfect spot to enjoy your morning coffee or unwind and relax after a long day. Spacious office/den on the main floor and convenient powder room. First floor laundry room with utility sink and storage cabinets. Head upstairs and find 4 spacious bedrooms including the master suite with hardwood floors, cathedral ceiling and huge sitting room that makes a perfect office, workout or nursery room. Large walk-in closet and private bath with huge dual sink vanity, separate shower, jetted tub and skylight. Secondary bedrooms are nice sized and two have hardwood flooring. Hall bath has tile floors, stylish vanity with sink and tub/shower. Need more space? Head down to the full, finished basement with slate tile flooring, wet bar, fireplace, built in TV - this is the perfect recreation room, mancave or 2nd family room. Extra room currently being used as an office and a full bathroom with shower. Attached 3 car garage with auto openers. Full sprinkler system. Updated lighting throughout. New, tear off roof in 2020. Highly acclaimed school district plus a wonderful location with plenty of shopping, dining and minutes to I-57! Schedule your showing today!!
Location
State IL
County Cook
Area Matteson
Rooms
Basement Full
Interior
Interior Features Vaulted/Cathedral Ceilings, Skylight(s), Bar-Wet, First Floor Laundry, Walk-In Closet(s), Some Carpeting, Some Wood Floors, Granite Counters, Separate Dining Room
Heating Natural Gas, Forced Air
Cooling Central Air
Fireplaces Number 2
Fireplaces Type Gas Log, Gas Starter
Equipment CO Detectors, Sump Pump
Fireplace Y
Laundry Electric Dryer Hookup, Sink
Exterior
Exterior Feature Patio
Garage Attached
Garage Spaces 3.0
Community Features Park, Lake, Curbs, Sidewalks, Street Lights, Street Paved
Building
Lot Description Backs to Trees/Woods
Sewer Public Sewer
Water Public
New Construction false
Schools
Elementary Schools Neil Armstrong Elementary School
Middle Schools Colin Powell Middle School
School District 159 , 159, 227
Others
HOA Fee Include None
Ownership Fee Simple w/ HO Assn.
Special Listing Condition Short Sale
Read Less
Want to know what your home might be worth? Contact us for a FREE valuation!

Our team is ready to help you sell your home for the highest possible price ASAP

© 2024 Listings courtesy of MRED as distributed by MLS GRID. All Rights Reserved.
Bought with Tina Wyatt • HomeSmart Realty Group

GET MORE INFORMATION





