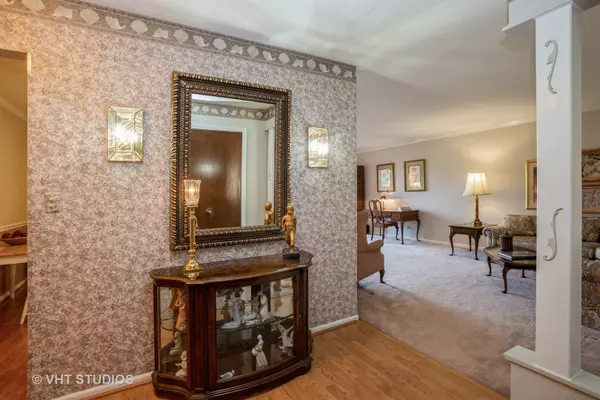$180,000
$174,900
2.9%For more information regarding the value of a property, please contact us for a free consultation.
448 Raintree CT #2D Glen Ellyn, IL 60137
2 Beds
2 Baths
1,420 SqFt
Key Details
Sold Price $180,000
Property Type Condo
Sub Type Condo
Listing Status Sold
Purchase Type For Sale
Square Footage 1,420 sqft
Price per Sqft $126
Subdivision Raintree
MLS Listing ID 11257818
Sold Date 02/04/22
Bedrooms 2
Full Baths 2
HOA Fees $362/mo
Rental Info No
Year Built 1974
Annual Tax Amount $1,602
Tax Year 2020
Lot Dimensions COMMON
Property Description
Beautiful, spacious condo in Ashfield House in Raintree! Convenient living in the elevator building with storage unit and laundry room right down the hall. Deeded parking space #39 in the heated and secure underground garage. Enter the spacious foyer with wood laminate flooring and a large closet. The grand Living Room is oversized with crown molding and has sliding glass doors to the newly redone private covered balcony. Updated eat in Kitchen with crown molding and chair rail leads to the lovely Dining Room also with crown molding. Master suite has 2 large closets, full private bath and dressing area. 2nd bedroom currently used as a den. Newer windows throughout. 6 panel doors. Close to College of DuPage, Shopping, Tollways, Downtown Glen Ellyn, Metra & Village Links Golf Course.
Location
State IL
County Du Page
Area Glen Ellyn
Rooms
Basement None
Interior
Interior Features Wood Laminate Floors, First Floor Bedroom, First Floor Full Bath, Some Wall-To-Wall Cp
Heating Electric, Forced Air
Cooling Central Air
Equipment CO Detectors, Ceiling Fan(s)
Fireplace N
Appliance Range, Microwave, Dishwasher, Refrigerator, Disposal
Laundry Common Area
Exterior
Exterior Feature Balcony, Door Monitored By TV
Garage Attached
Garage Spaces 1.0
Amenities Available Bike Room/Bike Trails, Coin Laundry, Elevator(s), Storage, Security Door Lock(s), Elevator(s)
Building
Lot Description Landscaped
Story 5
Sewer Public Sewer
Water Lake Michigan
New Construction false
Schools
Elementary Schools Park View Elementary School
Middle Schools Glen Crest Middle School
High Schools Glenbard South High School
School District 89 , 89, 87
Others
HOA Fee Include Water,Parking,Insurance,Exterior Maintenance,Lawn Care,Scavenger,Snow Removal
Ownership Condo
Special Listing Condition None
Pets Description No
Read Less
Want to know what your home might be worth? Contact us for a FREE valuation!

Our team is ready to help you sell your home for the highest possible price ASAP

© 2024 Listings courtesy of MRED as distributed by MLS GRID. All Rights Reserved.
Bought with Dominic Caruso • MisterHomes Real Estate

GET MORE INFORMATION





