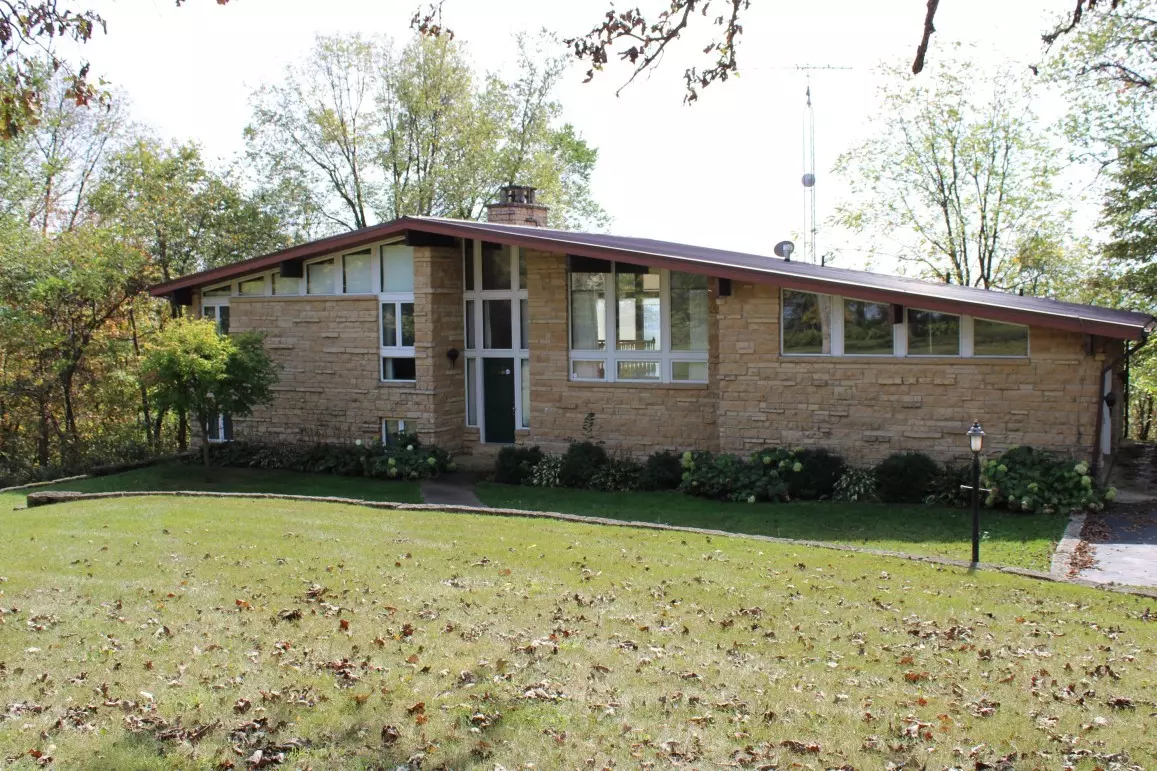$330,000
$350,000
5.7%For more information regarding the value of a property, please contact us for a free consultation.
4012 E Mount Sumner RD Apple River, IL 61001
5 Beds
3.5 Baths
3,157 SqFt
Key Details
Sold Price $330,000
Property Type Single Family Home
Sub Type Detached Single
Listing Status Sold
Purchase Type For Sale
Square Footage 3,157 sqft
Price per Sqft $104
MLS Listing ID 11181178
Sold Date 02/01/22
Style Contemporary
Bedrooms 5
Full Baths 3
Half Baths 1
Year Built 1978
Annual Tax Amount $2,702
Tax Year 2020
Lot Size 8.000 Acres
Lot Dimensions 8
Property Description
One of a kind! A rare opportunity to live in a home situated at one of the highest points in Jo Daviess County! And what a view it is! A total of 8 acres; 7 acres of woods and the home and 26x24 outbuilding situated on the remaining 1.5 acre. A 70's modern jewel with walls of windows, large crystal chandeliers, open living spaces and the most unique 8x20 Lannon stone wood burning fireplace. The main level features a large kitchen with newer appliances, dining and living rooms. There are 2 bedrooms as well, including a master bedroom with en suite bath that includes a jacuzzi tub, large glass shower, double vanity, and a private screened 3 season porch. Additionally, there's a main floor laundry, half bath and attached 2 car garage w/heat, hot and cold water, floor drain. The lower level walk out features an enormous rec room with wet bar, 3 additional bedrooms and another full bath. There are 2x80 gal water heaters The 26x24 insulated outbuilding with storage loft also has a newer metal roof, drain, heat. Has its own propane tank (owned). Seal coated drive. Well-15yrs, well pump, furnace and air-9yrs, newer septic system. Radon Mitigation System in place, 2x80 gal newer water heaters. Home and ALL appliances being sold "as-is" to settle estate. No warranties.
Location
State IL
Area Out Of Area West
Rooms
Basement Full, Walkout
Interior
Interior Features Vaulted/Cathedral Ceilings, Bar-Wet, First Floor Bedroom, First Floor Laundry, First Floor Full Bath, Ceiling - 10 Foot, Open Floorplan, Some Carpeting, Some Window Treatmnt, Drapes/Blinds, Separate Dining Room
Heating Propane, Wood
Cooling Central Air
Fireplaces Number 1
Fireplaces Type Wood Burning
Fireplace Y
Appliance Double Oven, Range, Microwave, Dishwasher, Refrigerator, Washer, Dryer, Stainless Steel Appliance(s), Cooktop, Water Softener Owned
Exterior
Exterior Feature Patio, Porch Screened
Parking Features Detached
Garage Spaces 2.0
Roof Type Metal
Building
Sewer Septic-Private
Water Private Well
New Construction false
Others
HOA Fee Include None
Ownership Fee Simple
Special Listing Condition None
Read Less
Want to know what your home might be worth? Contact us for a FREE valuation!

Our team is ready to help you sell your home for the highest possible price ASAP

© 2024 Listings courtesy of MRED as distributed by MLS GRID. All Rights Reserved.
Bought with Velta Pocs • Keller Williams Realty Signature

GET MORE INFORMATION





