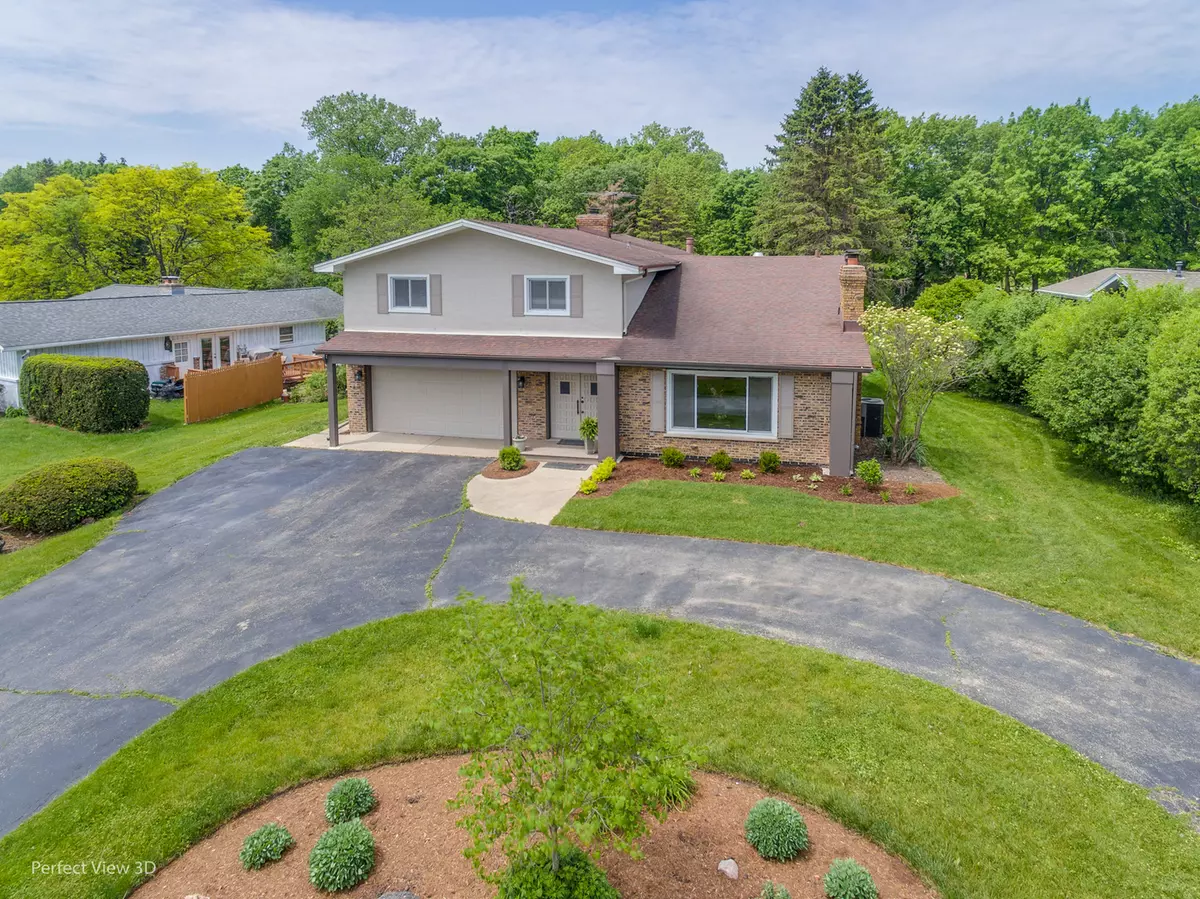$505,000
$540,000
6.5%For more information regarding the value of a property, please contact us for a free consultation.
8139 Rosemere CT Willow Springs, IL 60480
7 Beds
4.5 Baths
4,308 SqFt
Key Details
Sold Price $505,000
Property Type Single Family Home
Sub Type Detached Single
Listing Status Sold
Purchase Type For Sale
Square Footage 4,308 sqft
Price per Sqft $117
Subdivision Willow On The Hill
MLS Listing ID 11097898
Sold Date 02/04/22
Style Quad Level
Bedrooms 7
Full Baths 4
Half Baths 1
Year Built 1971
Annual Tax Amount $14,835
Tax Year 2020
Lot Size 0.500 Acres
Lot Dimensions 100X225X100X231
Property Description
This spacious, smartly configured home has multiple indoor and outdoor spaces, formal and informal, to accommodate your household's ever-changing needs. With 5 bedrooms upstairs and a double office/guest suite with full bath on the main floor, plus 3 bonus rooms in the lower level, there is a room or two for everyone! Endless opportunities for work and study at home, exercise, relaxation and entertainment. The main floor suite has a private entrance which can serve as a double office, separate guest quarters, multigenerational living or private retreat for nanny. The large kitchen, family room, formal dining and living rooms make a terrific floor plan that is amenable to gatherings large and small, all with room to roam. Even hardwood floors throughout most rooms. Premium kitchen will satisfy every chef's needs for cooking and entertaining: 6 burner Wolf range, double ovens, warming oven, walk-in pantry and commercial sized refrigerator, Granite counters and SS appliances punctuate this space. The extraordinarily large primary bedroom with en-suite bathroom is truly a tucked away sanctuary. The numerous windows bring the wooded outdoor views in. This main bedroom includes many upgrades such as a fireplace with granite surround, double sided walk-in closet with built-in cabinetry, double shower and separate tub area with skylight PLUS a private balcony overlooking the treetop views of the backyard. Double doors from family room and patio doors from kitchen lead to the lovely, secluded deck and large yard with fire pit area (upgraded electric is there) and playset. This outdoor oasis is over a 1/2 acre of tranquil, private green space on a secluded cul-de-sac. Award winning school district comes with package (Pleasantdale and Lyons Twp) besides being conveniently located near highway accesses, There are too many highlights and upgrades to mention here-come discover personally all that this home has to offer!
Location
State IL
County Cook
Area Willow Springs
Rooms
Basement Full, Walkout
Interior
Interior Features Vaulted/Cathedral Ceilings, Skylight(s), Bar-Wet, Hardwood Floors, Heated Floors, First Floor Bedroom, In-Law Arrangement, First Floor Laundry, First Floor Full Bath, Built-in Features, Walk-In Closet(s), Some Carpeting, Some Window Treatmnt, Some Wood Floors, Granite Counters, Separate Dining Room, Some Storm Doors, Some Wall-To-Wall Cp
Heating Natural Gas, Forced Air, Radiant, Sep Heating Systems - 2+, Zoned
Cooling Central Air, Zoned
Fireplaces Number 3
Fireplaces Type Double Sided, Gas Log, Gas Starter, More than one
Fireplace Y
Appliance Double Oven, Dishwasher, Refrigerator, Bar Fridge, Washer, Dryer, Stainless Steel Appliance(s), Wine Refrigerator, Cooktop, Range Hood, Other, Wall Oven
Laundry Gas Dryer Hookup, Sink
Exterior
Exterior Feature Deck, Storms/Screens, Workshop
Parking Features Attached
Garage Spaces 2.0
Roof Type Asphalt
Building
Lot Description Cul-De-Sac
Sewer Public Sewer
Water Lake Michigan
New Construction false
Schools
Elementary Schools Pleasantdale Elementary School
Middle Schools Pleasantdale Middle School
High Schools Lyons Twp High School
School District 107 , 107, 204
Others
HOA Fee Include None
Ownership Fee Simple
Special Listing Condition None
Read Less
Want to know what your home might be worth? Contact us for a FREE valuation!

Our team is ready to help you sell your home for the highest possible price ASAP

© 2024 Listings courtesy of MRED as distributed by MLS GRID. All Rights Reserved.
Bought with Jason Nash • @properties

GET MORE INFORMATION





