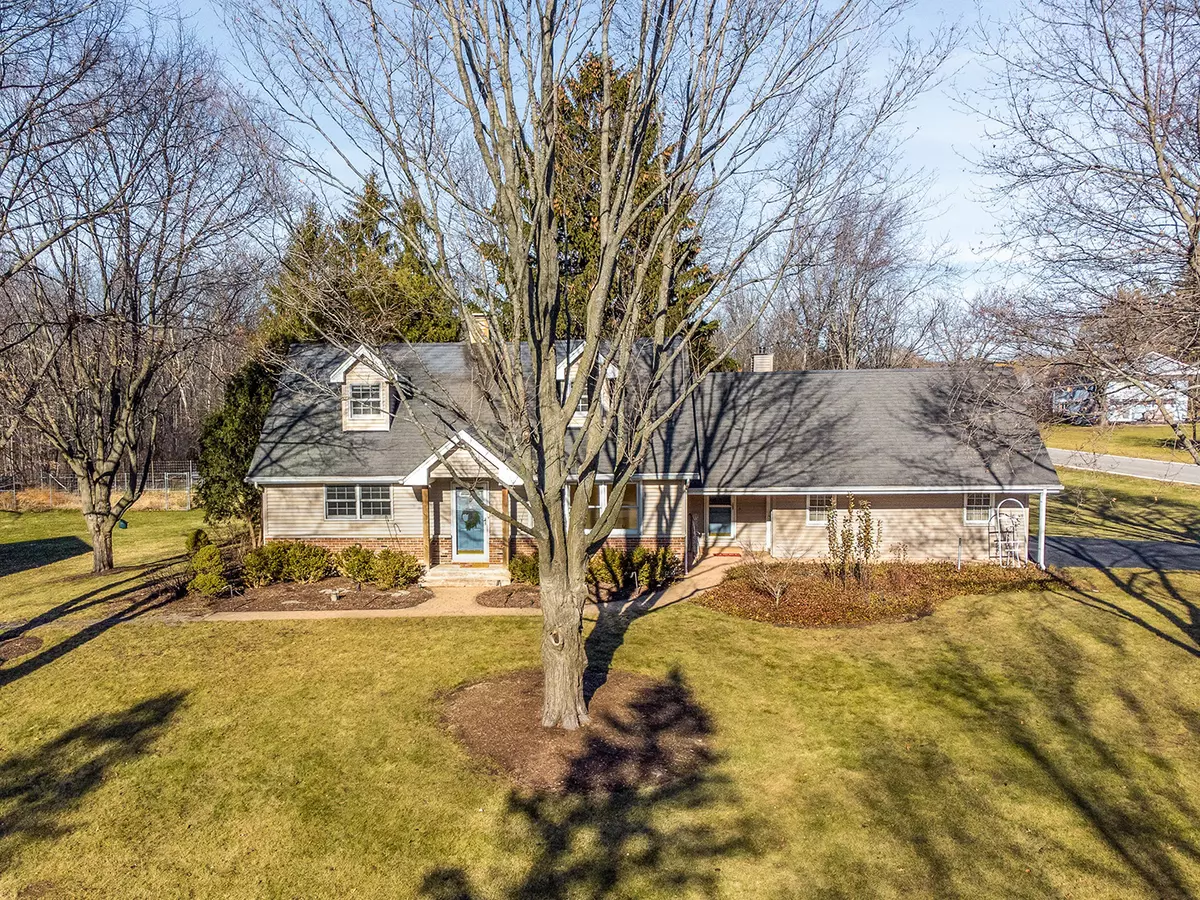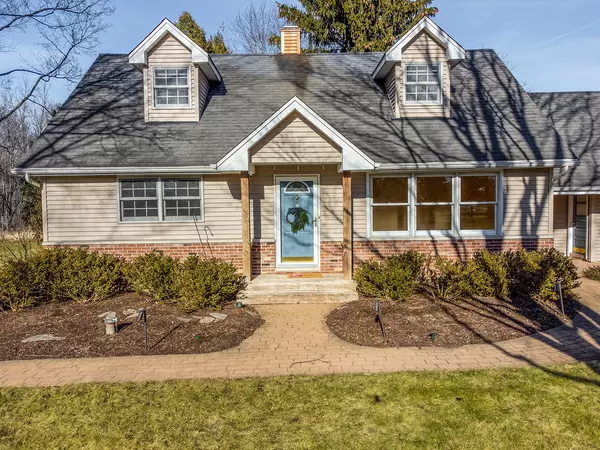$444,100
$414,900
7.0%For more information regarding the value of a property, please contact us for a free consultation.
1270 Woodview DR Green Oaks, IL 60048
4 Beds
2 Baths
1,938 SqFt
Key Details
Sold Price $444,100
Property Type Single Family Home
Sub Type Detached Single
Listing Status Sold
Purchase Type For Sale
Square Footage 1,938 sqft
Price per Sqft $229
MLS Listing ID 11287225
Sold Date 01/28/22
Style Cape Cod
Bedrooms 4
Full Baths 2
Year Built 1965
Annual Tax Amount $7,634
Tax Year 2020
Lot Size 0.880 Acres
Lot Dimensions 160X174X190X204
Property Description
Don't let this one slip away! Low Green Oaks taxes! Top rated Oak Grove Schools! City sewer, City water and a fully functioning private well! Perfectly nestled on a .88 Acre lot backing to up to 250 acre wooded conservation easement: the ideal private setting for any outdoor enthusiasts. Upon entering be welcomed by a sun-drenched living room showcasing hardwood flooring that extends throughout most of the home. With an eating area right off the kitchen, you are sure to have a great layout for entertaining. The kitchen offers a great space for the chef of the home to practice new recipes and create new memories with loved ones. Roll out some dough on the beautiful granite counters or envision yourself by the prep sink washing and cutting up food for your next dinner party! You are sure to have all the storage you will need with the myriad of gorgeous 42" Omega Dynasty cabinets and closet pantry. Ready to relax? The family room is a perfect place to gather, light a fire in the woodburning stove and cozy up and enjoy the peaceful ambiance and warmth that it gives off. Allow fresh air in by opening the slider or head outside where you will be able to access your brick paver patio and expansive backyard. Watch as the kids play and let your dogs roam without worry with the invisible fence! Back inside completing the main level are two generous-sized bedrooms and a full bath. Both rooms are versatile and can be used as a bedroom or home office - setup to fit your needs. Upstairs you will find two additional bedrooms with generous closet space and a centrally located full bath. Next head to the partially finished basement offering a large rec room and an unfinished area outfitted with shelving and workbenches; check out that added storage! That's not all! There is a 2 car attached garage, an additional 2 car detached garage with a loft/workspace, and storage shed; the ideal place to store your outdoor toys and tools! Minutes to independence Grove which offers trails to bike ride, a huge park, and a Lake where you can enjoy canoeing, fishing, paddle boating, and more! Close to shopping, restaurants, Metra, and more! Schedule a showing today!
Location
State IL
County Lake
Area Green Oaks / Libertyville
Rooms
Basement Full
Interior
Interior Features Hardwood Floors, First Floor Bedroom, First Floor Full Bath
Heating Natural Gas, Forced Air
Cooling Central Air
Fireplaces Number 1
Fireplaces Type Wood Burning Stove, Attached Fireplace Doors/Screen
Equipment Security System, CO Detectors, Ceiling Fan(s), Sump Pump
Fireplace Y
Appliance Range, Microwave, Dishwasher, Refrigerator, Washer, Dryer, Stainless Steel Appliance(s)
Laundry Sink
Exterior
Exterior Feature Brick Paver Patio, Storms/Screens, Invisible Fence
Parking Features Detached
Garage Spaces 4.0
Community Features Street Paved
Roof Type Asphalt
Building
Lot Description Wooded, Mature Trees, Backs to Trees/Woods
Sewer Public Sewer
Water Public, Private Well
New Construction false
Schools
Elementary Schools Oak Grove Elementary School
Middle Schools Oak Grove Elementary School
High Schools Libertyville High School
School District 68 , 68, 128
Others
HOA Fee Include None
Ownership Fee Simple
Special Listing Condition None
Read Less
Want to know what your home might be worth? Contact us for a FREE valuation!

Our team is ready to help you sell your home for the highest possible price ASAP

© 2024 Listings courtesy of MRED as distributed by MLS GRID. All Rights Reserved.
Bought with Philip Szyjka • Coldwell Banker Real Estate Group

GET MORE INFORMATION





