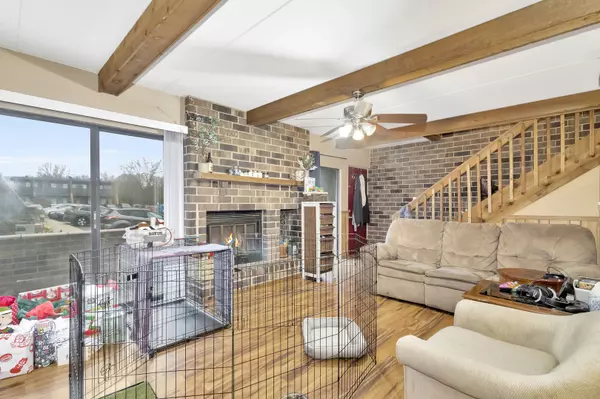$135,000
$144,900
6.8%For more information regarding the value of a property, please contact us for a free consultation.
1508 Kenneth CIR #1508 Elgin, IL 60120
2 Beds
1 Bath
Key Details
Sold Price $135,000
Property Type Condo
Sub Type Condo
Listing Status Sold
Purchase Type For Sale
Subdivision Kennington Square
MLS Listing ID 11276742
Sold Date 01/24/22
Bedrooms 2
Full Baths 1
HOA Fees $150/mo
Rental Info Yes
Year Built 1985
Annual Tax Amount $1,866
Tax Year 2020
Lot Dimensions COMMON
Property Description
This great three-level townhome features a large open concept main floor with updated kitchen and living room with wood burning fireplace and a large private patio off of the living room. The kitchen and bathroom have been updated with granite counters and custom tilework. The 2nd Floor Bedrooms each have access to a large balcony which lets in an incredible amount of fresh light. The finished basement provides an amazing amount of additional living space that's perfect for many different uses. This property can be rented so bring those investor clients as well. Please call/text LA with any questions.
Location
State IL
County Cook
Area Elgin
Rooms
Basement Full
Interior
Interior Features Wood Laminate Floors, Laundry Hook-Up in Unit, Storage
Heating Natural Gas, Forced Air
Cooling Central Air
Fireplaces Number 1
Fireplaces Type Wood Burning
Fireplace Y
Laundry Gas Dryer Hookup, In Unit, Sink
Exterior
Exterior Feature Balcony, Patio, Cable Access
Roof Type Asphalt
Building
Story 2
Sewer Public Sewer
Water Public
New Construction false
Schools
Elementary Schools Lincoln Elementary School
Middle Schools Larsen Middle School
High Schools Elgin High School
School District 46 , 46, 46
Others
HOA Fee Include Parking,Insurance,Exterior Maintenance,Lawn Care,Scavenger,Snow Removal
Ownership Condo
Special Listing Condition None
Pets Description Cats OK, Dogs OK
Read Less
Want to know what your home might be worth? Contact us for a FREE valuation!

Our team is ready to help you sell your home for the highest possible price ASAP

© 2024 Listings courtesy of MRED as distributed by MLS GRID. All Rights Reserved.
Bought with Ashlee Fox • Berkshire Hathaway HomeServices Starck Real Estate

GET MORE INFORMATION





