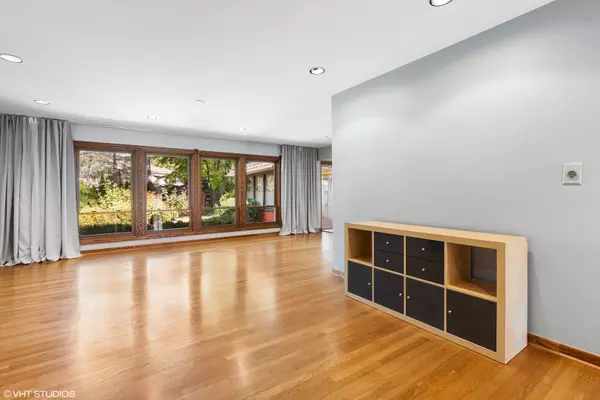$440,000
$429,900
2.3%For more information regarding the value of a property, please contact us for a free consultation.
1818 E Tano LN Mount Prospect, IL 60056
4 Beds
2.5 Baths
1,723 SqFt
Key Details
Sold Price $440,000
Property Type Single Family Home
Sub Type Detached Single
Listing Status Sold
Purchase Type For Sale
Square Footage 1,723 sqft
Price per Sqft $255
Subdivision Coachlight Manor
MLS Listing ID 11241082
Sold Date 12/03/21
Style Ranch
Bedrooms 4
Full Baths 2
Half Baths 1
Year Built 1966
Annual Tax Amount $8,031
Tax Year 2020
Lot Size 10,410 Sqft
Lot Dimensions 65 X 160 X 74 X 149
Property Description
Multiple Offers Received. Highest and Best is Due by October 11th 9pm. Beautiful, custom built ranch home, perfectly situated in Coachlight Manor Subdivision! Bright, spacious and meticulously maintained. It has 4 Bedrooms and 2.1 Bathrooms with a fully finished basement, which offers plenty of entertainment/play area and a 4th bedroom that can be utilized as an office/guest bedroom. Main floor features an inviting living room with a wood burning fireplace and spacious dining room, with oversized windows overlooking a private backyard with gorgeous built in flower bed. Newer kitchen with quartz countertops and eat-in island with sliding doors to cozy sunroom. Primary suite with build-in closet and in-suite master bathroom. Storage on all levels. Generous room sizes and an excellent open floor plan layout. Hardwood flooring and recessed lighting throughout. Freshly painted. Newer furnace installed 2016. Radon Mitigation installed 2019. Located near shopping, dining, walking paths, parks, walk to train station and playgrounds. Move in ready!
Location
State IL
County Cook
Area Mount Prospect
Rooms
Basement Full
Interior
Interior Features Hardwood Floors, Solar Tubes/Light Tubes, First Floor Bedroom, First Floor Full Bath, Open Floorplan
Heating Natural Gas, Forced Air
Cooling Central Air
Fireplaces Number 1
Fireplaces Type Wood Burning Stove
Equipment TV-Cable, Ceiling Fan(s), Sump Pump, Backup Sump Pump;
Fireplace Y
Appliance Range, Dishwasher, Refrigerator, Washer, Dryer, Disposal, Stainless Steel Appliance(s), Range Hood
Exterior
Exterior Feature Patio, Porch, Brick Paver Patio, Storms/Screens
Parking Features Attached
Garage Spaces 2.0
Community Features Park, Curbs, Sidewalks, Street Lights, Street Paved
Roof Type Asphalt
Building
Lot Description Fenced Yard, Landscaped
Sewer Public Sewer
Water Lake Michigan
New Construction false
Schools
Elementary Schools Indian Grove Elementary School
Middle Schools River Trails Middle School
High Schools John Hersey High School
School District 26 , 26, 214
Others
HOA Fee Include None
Ownership Fee Simple
Special Listing Condition None
Read Less
Want to know what your home might be worth? Contact us for a FREE valuation!

Our team is ready to help you sell your home for the highest possible price ASAP

© 2024 Listings courtesy of MRED as distributed by MLS GRID. All Rights Reserved.
Bought with Nicholas Blackshaw • Compass

GET MORE INFORMATION





