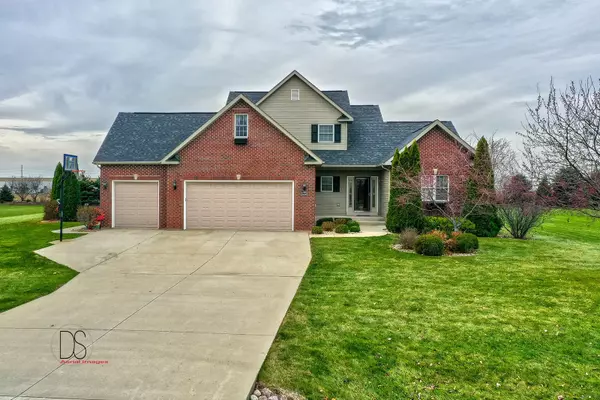$425,000
$425,000
For more information regarding the value of a property, please contact us for a free consultation.
3091 E 1825th RD Ottawa, IL 61350
4 Beds
3.5 Baths
3,107 SqFt
Key Details
Sold Price $425,000
Property Type Single Family Home
Sub Type Detached Single
Listing Status Sold
Purchase Type For Sale
Square Footage 3,107 sqft
Price per Sqft $136
Subdivision Dayton Ridge Estates
MLS Listing ID 11276935
Sold Date 01/14/22
Style Contemporary
Bedrooms 4
Full Baths 3
Half Baths 1
Year Built 2004
Annual Tax Amount $7,511
Tax Year 2020
Lot Size 1.000 Acres
Lot Dimensions 185 X 236
Property Description
As good as new is just one of the many ways to describe this 4-5 bedroom, 3.5 bathroom, 1.5 story home in the popular Wallace Grade School District. Features include a tile foyer, a large great room with volume ceilings and gas fired stone fireplace. The dining room opens off of the great room and kitchen to create a very open floor plan. The cook's kitchen was redone and includes ample hickory-wood cabinetry with tile back splash. Corian countertops and 7 ft center island and pantry closet make this a very usable space. The four-season sunroom opens off of the dining area with vaulted ceilings and leads to a paver patio with an outdoor kitchen with stone fireplace and natural gas grill. The first floor owner's suite has vaulted ceilings with two closets and a private master bathroom with whirlpool tub and separate walk-in shower and double vanity. Main floor laundry and powder room. The upper level has 3 additional bedrooms all large in size with a full guest bathroom. Solid oak woodwork and 6-panel oak doors throughout. The lower level is mostly finished with a large family room with a second gas fireplace, a built-in bar with wine cooler and huge bathroom with oversized walk in tile shower. The private 1 acre yard is perfect for entertaining with mature trees, a patio with built-in fireplace and outdoor kitchen with built in grill. All of this PLUS a 24 ft octagon in-ground heated swimming pool and storage shed. Located in Dayton Ridge subdivision just north of Ottawa with easy access to major highways for commuters.
Location
State IL
County La Salle
Area Danway / Dayton / Naplate / Ottawa / Prairie Center
Rooms
Basement Full
Interior
Interior Features Vaulted/Cathedral Ceilings, Hardwood Floors, First Floor Bedroom, First Floor Laundry, First Floor Full Bath, Walk-In Closet(s)
Heating Natural Gas, Forced Air
Cooling Central Air
Fireplaces Number 2
Fireplaces Type Gas Log
Equipment Humidifier, Water-Softener Owned, TV-Cable, CO Detectors, Ceiling Fan(s), Sump Pump
Fireplace Y
Appliance Range, Microwave, Dishwasher, Bar Fridge, Washer, Dryer
Laundry In Unit
Exterior
Exterior Feature Patio, Porch, In Ground Pool, Outdoor Grill, Fire Pit
Parking Features Attached
Garage Spaces 3.0
Roof Type Asphalt
Building
Lot Description Level, Partial Fencing
Sewer Septic-Private
Water Private Well
New Construction false
Schools
Elementary Schools Wallace Elementary School
Middle Schools Wallace Elementary School
High Schools Ottawa Township High School
School District 195 , 195, 140
Others
HOA Fee Include None
Ownership Fee Simple
Special Listing Condition None
Read Less
Want to know what your home might be worth? Contact us for a FREE valuation!

Our team is ready to help you sell your home for the highest possible price ASAP

© 2024 Listings courtesy of MRED as distributed by MLS GRID. All Rights Reserved.
Bought with Brittany Ross • RE/MAX 1st Choice

GET MORE INFORMATION





