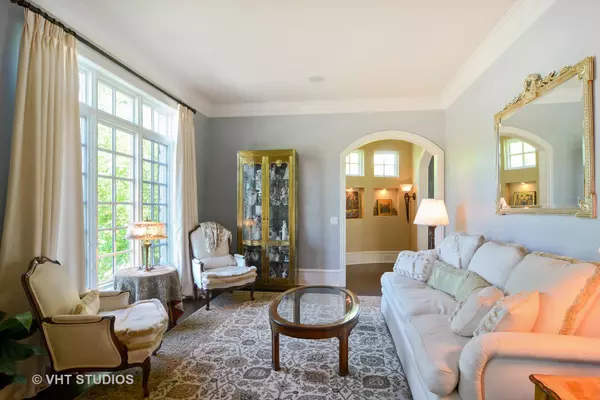$1,400,000
$1,695,000
17.4%For more information regarding the value of a property, please contact us for a free consultation.
1912 Prestwick DR Inverness, IL 60067
5 Beds
6 Baths
5,770 SqFt
Key Details
Sold Price $1,400,000
Property Type Single Family Home
Sub Type Detached Single
Listing Status Sold
Purchase Type For Sale
Square Footage 5,770 sqft
Price per Sqft $242
Subdivision Mcintosh
MLS Listing ID 11245329
Sold Date 01/10/22
Style French Provincial
Bedrooms 5
Full Baths 5
Half Baths 2
Year Built 2011
Annual Tax Amount $25,691
Tax Year 2020
Lot Size 1.769 Acres
Lot Dimensions 123X433X407X249
Property Description
While we can all appreciate the beauty of this French estate, it is the quality that will amaze you. Built by a builder for a builder and nothing but the finest materials were used. The roof is slate tile engineered to be lighter, resist impact and to maintain their color longer and offers a 50 year full guarantee. Enter through the magnificent iron and wood custom entry door from California and that will be your first clue of excellence. Once inside notice the custom, winding staircase and designer influenced inlaid limestone tiled flooring. The living room is to the left and the magnificent dining room with crown lighting is to the right. The 10 inch baseboards, double crown moldings, walnut flooring, curved doorways & wainscoting are yet another example of workmanship above and beyond average! The butler's pantry has a wine refrigerator, glassed cabinetry and lighting. There is an XL pantry for linens, china and crystal & is truly designed for entertaining a large group. The designer kitchen features Amish cabinetry, center island, breakfast bar, Wolf stove, SubZero refrigerator and separate freezer. The floor plan is open to the fabulous family room with a hand carved and custom fireplace surround from Texas, coffered ceiling and built-ins for displaying your family heirlooms. The 2nd floor offers an owner's suite with wood flooring, & two large walk-in closets. The luxury bathroom is out of Architectural Digest & includes a soaking tub, steam shower, separate commode area and two separate vanities. Each bedroom on the second level is an en-suite and the laundry area is well thought out. The third floor has a small office and a large storage space. The English basement has another custom fireplace in the stunning recreation room, a large office, bedroom, and workout area, along with a full bathroom. The piece de resistance is the wine room fit for the wine connoisseur. For added ease, check out the elevator that serves three floors, water purification system, house generator, copper gutters and a central computer Connect 4 lighting system. Outside space features a blue stone patio and a gas BBQ pit for entertaining. Truly a luxury home in the finest part of McIntosh of Inverness in Fremd High School.
Location
State IL
County Cook
Area Inverness
Rooms
Basement Full, English
Interior
Interior Features Bar-Dry, Elevator, Hardwood Floors, First Floor Laundry
Heating Natural Gas, Forced Air
Cooling Central Air
Fireplaces Number 2
Fireplaces Type Gas Log, Gas Starter
Equipment Humidifier, Central Vacuum, Fire Sprinklers, Fan-Whole House, Generator
Fireplace Y
Appliance Dishwasher, High End Refrigerator, Bar Fridge, Freezer, Washer, Dryer
Exterior
Exterior Feature Patio, Brick Paver Patio, Storms/Screens
Garage Attached
Garage Spaces 3.0
Community Features Lake, Street Paved
Roof Type Shake
Building
Sewer Septic-Private
Water Private Well
New Construction false
Schools
Elementary Schools Marion Jordan Elementary School
Middle Schools Walter R Sundling Junior High Sc
High Schools Wm Fremd High School
School District 15 , 15, 211
Others
HOA Fee Include None
Ownership Fee Simple
Special Listing Condition None
Read Less
Want to know what your home might be worth? Contact us for a FREE valuation!

Our team is ready to help you sell your home for the highest possible price ASAP

© 2024 Listings courtesy of MRED as distributed by MLS GRID. All Rights Reserved.
Bought with Krissy Polk-Viox • Baird & Warner

GET MORE INFORMATION





