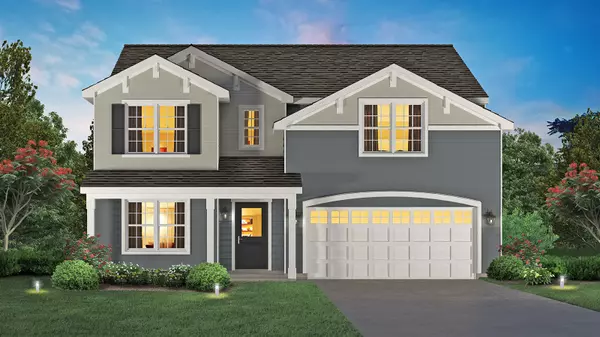$439,990
$439,990
For more information regarding the value of a property, please contact us for a free consultation.
506 Sequoia CT Oswego, IL 60543
4 Beds
3 Baths
2,970 SqFt
Key Details
Sold Price $439,990
Property Type Single Family Home
Sub Type Detached Single
Listing Status Sold
Purchase Type For Sale
Square Footage 2,970 sqft
Price per Sqft $148
Subdivision Ashcroft Place Estates
MLS Listing ID 11222327
Sold Date 12/31/21
Style Other
Bedrooms 4
Full Baths 3
HOA Fees $33/mo
Year Built 2021
Tax Year 2020
Lot Dimensions 145X124X130X60
Property Description
Rare Cul-de-sac opportunity in Ashcroft Place! The wait is over! Just released and under construction the Belmont model is BACK! Spend the holiday season in your BRAND NEW home! With 4 large bedrooms, 3 full bathrooms, a 20x18 bonus room, open concept living, dining and kitchen space. Timeless shaker cabinetry and stainless steel appliances make this kitchen light and bright! Moen fixtures, double bowl stainless steel sink, garbage disposal, and miles of quality quartz counters. This is a dream kitchen for the home chef or party host. Large island with breakfast bar seating and walk in pantry. Open concept floor plan flows effortlessly to the family room, perfect for entertaining. Deluxe 18x15 primary suite with massive walk in closet, ceiling fan rough in and cozy plush carpet. En suite bathroom combines design and functionality with dual sink and comfort height vanity. Walk in shower is low maintenance with a timeless white surround. Gorgeous glass shower doors and decorator mirror elevate this homes designer finishes. In bathroom linen closet provides additional storage. Laundry room is conveniently located on the second floor. Covered porch is oh so sweet and waiting for your decor! This large home has it all! Oswego Schools! Low HOA! Standard Smart Home Features! Nine Foot First floor ceilings! Builder, Mechanical, and Structural Warranty INCLUDED! ***Photos of a similar Belmont model***
Location
State IL
County Kendall
Area Oswego
Rooms
Basement Full
Interior
Interior Features Second Floor Laundry, First Floor Full Bath, Walk-In Closet(s)
Heating Natural Gas, Forced Air
Cooling Central Air
Equipment TV-Cable, CO Detectors, Sump Pump, Radon Mitigation System
Fireplace N
Appliance Range, Microwave, Dishwasher, Stainless Steel Appliance(s)
Laundry Gas Dryer Hookup, In Unit
Exterior
Exterior Feature Porch
Parking Features Attached
Garage Spaces 2.0
Community Features Park, Lake, Curbs, Sidewalks, Street Lights, Street Paved
Roof Type Asphalt
Building
Lot Description Cul-De-Sac, Landscaped
Foundation No
Sewer Public Sewer
Water Public
New Construction true
Schools
Elementary Schools Southbury Elementary School
Middle Schools Traughber Junior High School
High Schools Oswego High School
School District 308 , 308, 308
Others
HOA Fee Include Insurance,Other
Ownership Fee Simple w/ HO Assn.
Special Listing Condition Home Warranty
Read Less
Want to know what your home might be worth? Contact us for a FREE valuation!

Our team is ready to help you sell your home for the highest possible price ASAP

© 2024 Listings courtesy of MRED as distributed by MLS GRID. All Rights Reserved.
Bought with Greg Cox • Results Realty ERA Powered

GET MORE INFORMATION





