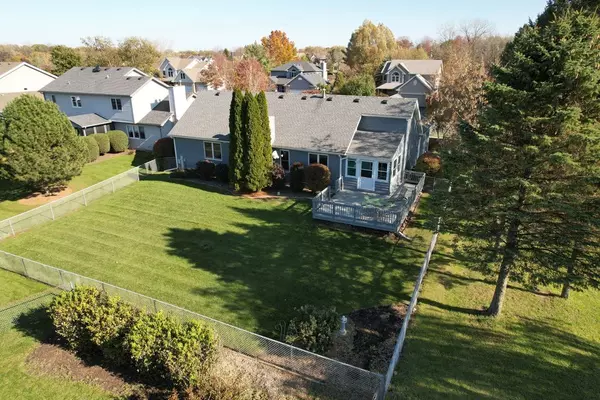$299,000
$289,900
3.1%For more information regarding the value of a property, please contact us for a free consultation.
1274 TARA DR Woodstock, IL 60098
4 Beds
3 Baths
1,729 SqFt
Key Details
Sold Price $299,000
Property Type Single Family Home
Sub Type Detached Single
Listing Status Sold
Purchase Type For Sale
Square Footage 1,729 sqft
Price per Sqft $172
Subdivision Autumn Ridge
MLS Listing ID 11262081
Sold Date 01/06/22
Style Ranch
Bedrooms 4
Full Baths 3
Year Built 1995
Annual Tax Amount $7,806
Tax Year 2020
Lot Size 10,402 Sqft
Lot Dimensions 80 X 130
Property Description
Don't miss out on this beautiful 4-bedroom, 3 full bath ranch in the Autumn Ridge subdivision that has over 3000 square feet of finished living space including the basement! The moment you walk in you will notice the high ceilings that add to the feeling of openness in the living area. Imagine the holiday gatherings you can host! Beautiful newer wood laminate floors flow seamlessly through the main area. The floor to ceiling fireplace surrounded in a natural-colored layered stone will keep you cozy warm with the cooler weather settling in. Kitchen offers generous amount of cabinet space for all your culinary necessities and an ample amount of countertop space to prepare meals...or bake those delicious holiday pies and cookies!!! Eat in kitchen for those casual day meals or enjoy a formal dinner night in the adjoining dining room. Sliding glass doors lead you to the enclosed porch where you can sit and enjoy your morning cup of coffee or relax after a long day with a good book or just enjoy the peaceful night!!! Head out the door to the deck where you can BBQ or watch everyone enjoy outdoor activities in the large fenced in backyard!!! Spacious primary bedroom has a large walk-in closet and completely remodeled bathroom!!! 2 more generous sized bedrooms with ample closet space share a full-sized bathroom.... morning routines are a breeze with having 2 full sized baths on the main level. Wait...we aren't finished yet...head on downstairs where you will find a large family room, recreation room, kitchenette, 4th bedroom and another full-sized bathroom!!! Perfect in law arrangement or for visiting guests! There is also an office for those working from home or home schooling. Makes the perfect craft room, exercise room, playroom...you decide! The possibilities are endless!!! So much has been done to this already amazing home --- Fresh paint in the kitchen, living room, hallway, main bathroom and 2 of the bedrooms. New top of the line 2" blinds in front bedrooms. Porch rescreened in 2021, new windows 2017, new water heater & AC 2018, new luxury floors throughout most of main level 2018, furnace 2016 and roof replaced in 2011!!! These are just a few of the upgrades done which will save your client time and money now and down the road!!! All you need to do is move in!!! This ranch is a must see!
Location
State IL
County Mc Henry
Area Bull Valley / Greenwood / Woodstock
Rooms
Basement Full
Interior
Interior Features Vaulted/Cathedral Ceilings, Wood Laminate Floors, First Floor Bedroom, In-Law Arrangement, First Floor Laundry, First Floor Full Bath, Built-in Features, Walk-In Closet(s)
Heating Natural Gas, Forced Air
Cooling Central Air
Fireplaces Number 1
Fireplaces Type Gas Log, Gas Starter
Equipment Humidifier, Water-Softener Owned, TV-Cable, CO Detectors, Ceiling Fan(s), Sump Pump, Radon Mitigation System
Fireplace Y
Appliance Range, Microwave, Dishwasher, Refrigerator, Washer, Dryer, Disposal
Laundry Gas Dryer Hookup, In Unit, Sink
Exterior
Exterior Feature Deck, Storms/Screens
Parking Features Attached
Garage Spaces 2.5
Community Features Park, Curbs, Sidewalks, Street Lights, Street Paved
Roof Type Asphalt
Building
Lot Description Fenced Yard, Landscaped, Mature Trees
Sewer Public Sewer
Water Public
New Construction false
Schools
Elementary Schools Westwood Elementary School
Middle Schools Creekside Middle School
High Schools Woodstock High School
School District 200 , 200, 200
Others
HOA Fee Include None
Ownership Fee Simple
Special Listing Condition None
Read Less
Want to know what your home might be worth? Contact us for a FREE valuation!

Our team is ready to help you sell your home for the highest possible price ASAP

© 2024 Listings courtesy of MRED as distributed by MLS GRID. All Rights Reserved.
Bought with Dylan Strach • Dream Real Estate, Inc.

GET MORE INFORMATION





