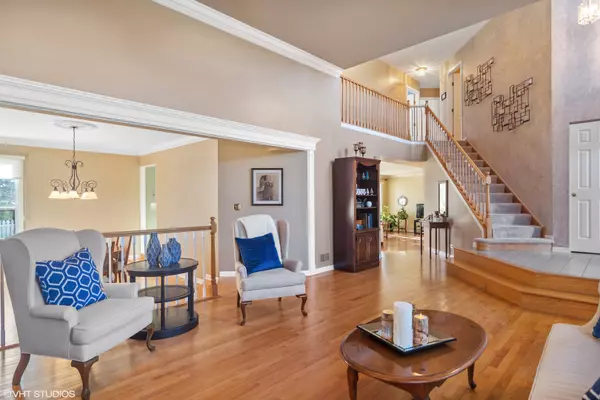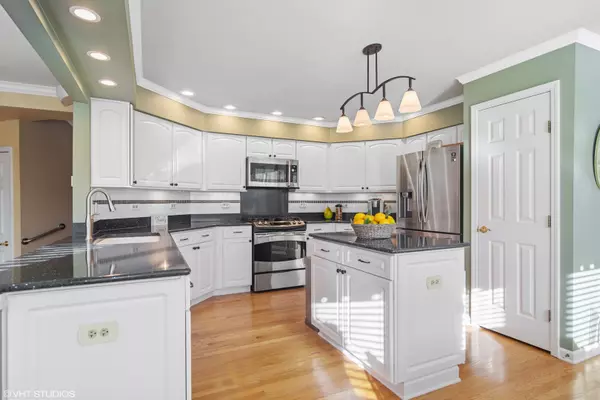$485,000
$488,800
0.8%For more information regarding the value of a property, please contact us for a free consultation.
752 Williams WAY Vernon Hills, IL 60061
4 Beds
2.5 Baths
2,643 SqFt
Key Details
Sold Price $485,000
Property Type Single Family Home
Sub Type Detached Single
Listing Status Sold
Purchase Type For Sale
Square Footage 2,643 sqft
Price per Sqft $183
Subdivision Grosse Pointe Village
MLS Listing ID 11286494
Sold Date 12/29/21
Style Traditional
Bedrooms 4
Full Baths 2
Half Baths 1
Year Built 1992
Annual Tax Amount $11,888
Tax Year 2020
Lot Size 0.270 Acres
Lot Dimensions 70X93X80X153
Property Description
Immaculate Vernon Hills home offering absolute luxury with a spacious layout, a prized location and almost $100,000 in updates and upgrades, this is an opportunity simply too good to miss! The lucky new owners of this home can simply move in and relax with not a single thing left to do. Gorgeous hardwood floors flow throughout and perfectly complement the towering ceilings, custom millwork and premium finishes. The living spaces are generous and inviting including the living room with a fireplace, a custom bar in the family room and direct access to the kitchen. Here, the eager cook will adore the custom backsplash, sweeping countertops and eating area. There's a white picket fence yard with a large patio for hosting guests along with a finished basement with a wine cellar and additional storage. All the bedrooms are comfortable and the bathrooms have been updated including the vaulted master suite with an opulent ensuite. This magnificent home is enveloped by professional landscaping and is only moments from parks, schools and shopping.
Location
State IL
County Lake
Area Indian Creek / Vernon Hills
Rooms
Basement Partial
Interior
Interior Features Vaulted/Cathedral Ceilings, Bar-Dry, Hardwood Floors, Wood Laminate Floors, First Floor Laundry
Heating Natural Gas, Forced Air
Cooling Central Air
Fireplaces Number 1
Fireplaces Type Gas Log, Gas Starter
Equipment Humidifier, Security System, CO Detectors, Ceiling Fan(s), Sump Pump, Sprinkler-Lawn
Fireplace Y
Appliance Range, Microwave, Dishwasher, Refrigerator, Disposal
Exterior
Exterior Feature Patio
Parking Features Attached
Garage Spaces 2.0
Community Features Park, Curbs, Sidewalks, Street Lights, Street Paved
Roof Type Asphalt
Building
Lot Description Landscaped
Sewer Public Sewer
Water Public
New Construction false
Schools
High Schools Mundelein Cons High School
School District 73 , 73, 120
Others
HOA Fee Include None
Ownership Fee Simple
Special Listing Condition None
Read Less
Want to know what your home might be worth? Contact us for a FREE valuation!

Our team is ready to help you sell your home for the highest possible price ASAP

© 2024 Listings courtesy of MRED as distributed by MLS GRID. All Rights Reserved.
Bought with Daniel Henry • Coldwell Banker Realty

GET MORE INFORMATION





