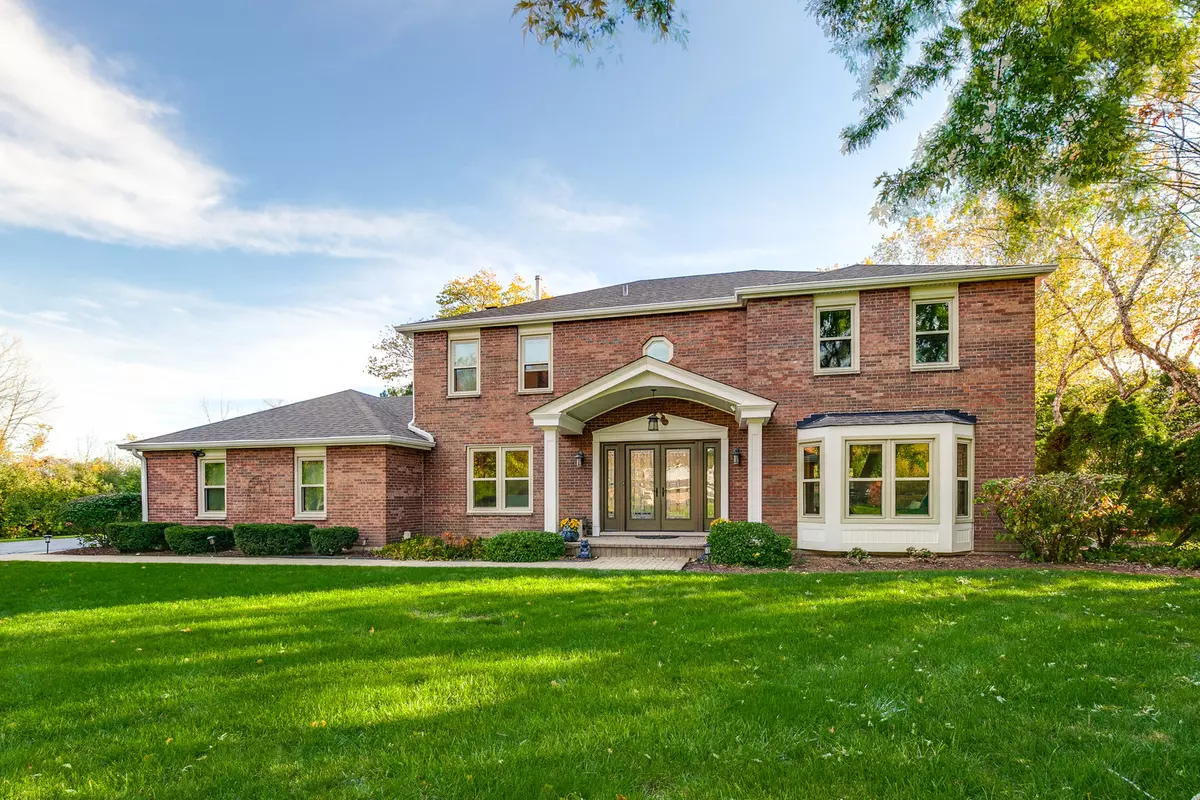$675,000
$675,000
For more information regarding the value of a property, please contact us for a free consultation.
1751 White Fence LN Green Oaks, IL 60048
4 Beds
3 Baths
3,064 SqFt
Key Details
Sold Price $675,000
Property Type Single Family Home
Sub Type Detached Single
Listing Status Sold
Purchase Type For Sale
Square Footage 3,064 sqft
Price per Sqft $220
Subdivision Saddle Hill
MLS Listing ID 11245778
Sold Date 12/29/21
Style Colonial
Bedrooms 4
Full Baths 3
HOA Fees $8/ann
Year Built 1983
Annual Tax Amount $13,848
Tax Year 2020
Lot Size 1.021 Acres
Lot Dimensions 159X147X127X291X102X26
Property Description
Saddle Hill location very near Oak Grove K-8 School, loaded with updates and featuring a 3 car garage, in-law option on main level, and a finished basement! Let's begin outside. This home has newer windows, roof, siding, and front porch. The lot is over an acre and is in an interior location. You'll have lots of space for outdoor games, gardening, or even practicing your chip shot. For entertaining, there is a fire pit, tiered deck and a patio off the kitchen. A paver walkway leads you to the new front entry with a leaded door and sidelights. Inside the home, you'll be welcomed by a spacious two-story foyer with a winding staircase and gleaming hardwood flooring. The plan of this home is noteworthy for flexibility, as it features a large first-floor room with a fireplace, full bath adjacent, a Murphy bed hidden cleverly inside a bookcase, and sliding doors out to the deck. Imagine the possibilities! This room can work as a second family room, home office, first-floor master, or guest suite. The kitchen is a standout too, with high-end white cabinets, granite counters, tumbled marble backsplash, double oven, pot filler, and quality stainless appliances. It opens to the family room and dining area, affording great entertaining space and comfortable daily living. Upstairs you will find a luxurious master suite with a fireplace (one of three), huge walk-in closet, and a spa bath with custom cabinets, whirlpool tub, and a to-die-for shower with steam, rain head and body sprays. All four upstairs bedrooms have custom closet organizers, and the hall bath is nicely updated, too. Head down to the finished basement for lots of space to have fun! This recently finished bonus is bright and fresh, with new laminate flooring, a drywall ceiling, & can lights. It's organized for a media room, exercise area, games, and more. Arrange it how you like, and let the fun begin! One more great feature; there are numerous built-in cabinets that were recently added to the three-car garage. These are attractive, professionally installed units that give the garage a very tidy look. Schools are some of the best in the nation - D68 Oak Grove K-8 school is nearby, and this area attends Libertyville High D128. There is a park and playground in the middle of the neighborhood, and miles of forest preserve trails are nearby. There is easy access to the tollway and Libertyville's historic downtown with its great collection of restaurants and shopping! Move in and start enjoying!
Location
State IL
County Lake
Area Green Oaks / Libertyville
Rooms
Basement Full
Interior
Interior Features Hardwood Floors, Heated Floors, In-Law Arrangement, First Floor Full Bath
Heating Natural Gas, Forced Air
Cooling Central Air
Fireplaces Number 3
Fireplaces Type Wood Burning, Attached Fireplace Doors/Screen, Gas Log, Gas Starter
Equipment Humidifier, TV-Cable, Security System, CO Detectors, Ceiling Fan(s), Sump Pump
Fireplace Y
Appliance Range, Microwave, Dishwasher, Refrigerator, Stainless Steel Appliance(s)
Laundry Gas Dryer Hookup, Multiple Locations
Exterior
Exterior Feature Deck, Patio, Brick Paver Patio, Storms/Screens
Parking Features Attached
Garage Spaces 3.0
Community Features Park, Horse-Riding Trails, Street Paved
Roof Type Asphalt
Building
Lot Description Landscaped
Sewer Public Sewer, Sewer-Storm
Water Lake Michigan
New Construction false
Schools
Elementary Schools Oak Grove Elementary School
Middle Schools Oak Grove Elementary School
High Schools Libertyville High School
School District 68 , 68, 128
Others
HOA Fee Include Other
Ownership Fee Simple w/ HO Assn.
Special Listing Condition Corporate Relo
Read Less
Want to know what your home might be worth? Contact us for a FREE valuation!

Our team is ready to help you sell your home for the highest possible price ASAP

© 2024 Listings courtesy of MRED as distributed by MLS GRID. All Rights Reserved.
Bought with Marjorie Richter • Baird & Warner

GET MORE INFORMATION





