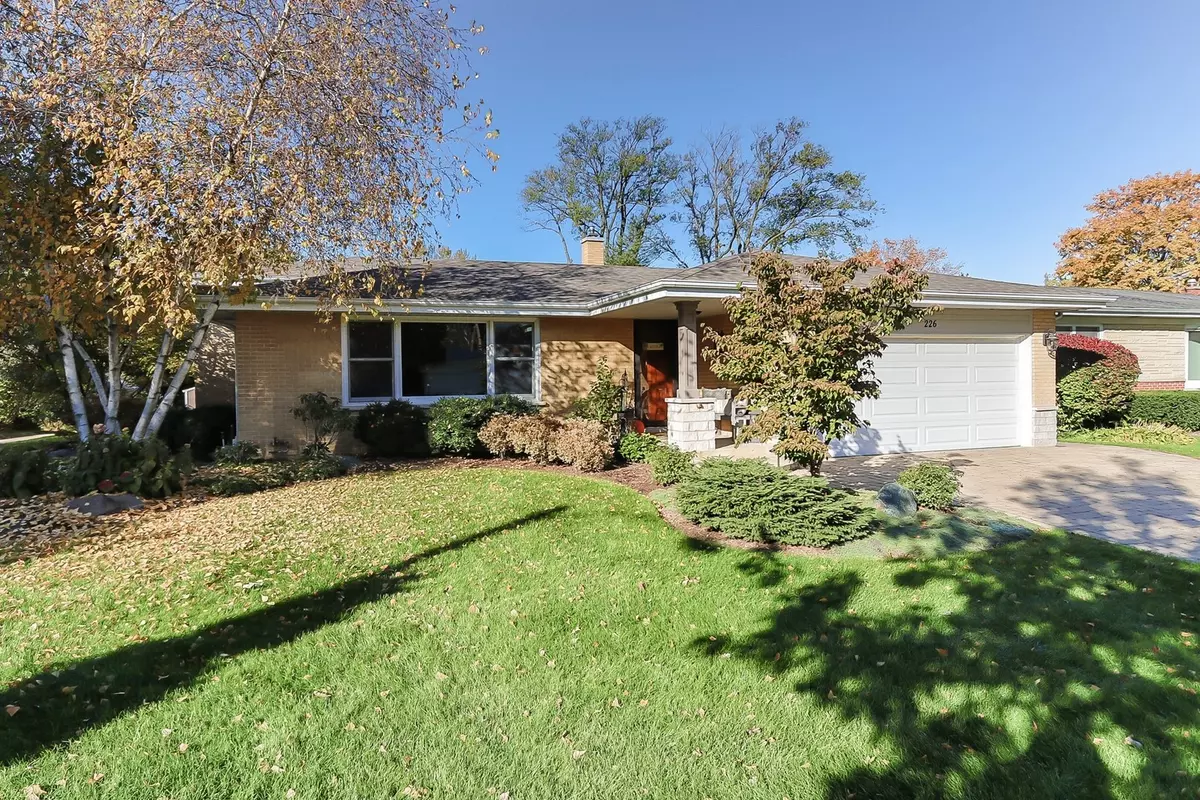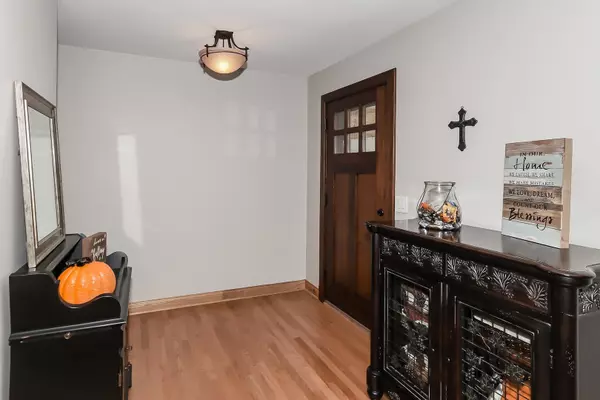$593,000
$598,000
0.8%For more information regarding the value of a property, please contact us for a free consultation.
226 S Donald AVE Arlington Heights, IL 60004
4 Beds
3 Baths
1,828 SqFt
Key Details
Sold Price $593,000
Property Type Single Family Home
Sub Type Detached Single
Listing Status Sold
Purchase Type For Sale
Square Footage 1,828 sqft
Price per Sqft $324
Subdivision Greenview Estates
MLS Listing ID 11268661
Sold Date 12/29/21
Bedrooms 4
Full Baths 3
Year Built 1962
Annual Tax Amount $8,331
Tax Year 2020
Lot Dimensions 65X130
Property Description
You've waited a long time and your DREAM home has arrived! STUNNING 4 bedroom/3 bath totally updated home with a perfect floor plan for the growing family. Gorgeous remodeled gourmet kitchen with tons of cabinets/built-ins/granite & high end appliances. All baths have been recently remodeled with custom finishes. Hardwood floors/newer anderson windows complete with lovely roman shades. Abundant light streams throughout the freshly painted home, includes whole house audio/central vac/new interior lighting thru out. Fabulous huge lower level family room with wood burning fireplace, wet bar, 3rd bathroom and closets for storage. Sub basement is currently used as a office, perfect separate space for working at home or whatever your heart desires, also has a 2nd kitchen and workroom and tons of storage. Backyard is your own private oasis with paver patio/outdoor built-in BBQ grill/breathtaking professionally designed landscaping/lighting, water feature/fire pit/TV and in ground sprinkler system. OH YES...did I mention the hot tub!!! Mature trees surround the property for privacy. Roof - 3 years old. The list goes on and on... attention to detail through out the home which has been lovingly cared for and meticulously maintained. All this and a WONDERFUL location with sought after schools - Windsor/South/Prospect. This home is truly a GEM, has everything you have been looking for..WELCOME HOME!! Check out the Floorplan & Square Footage on Tour/3DTour. TONS OF SPACE IN THIS BEAUTIFUL HOME!! Note Total Sq. Footage of Home....
Location
State IL
County Cook
Area Arlington Heights
Rooms
Basement Full
Interior
Interior Features Bar-Wet, Hardwood Floors, Built-in Features, Open Floorplan, Dining Combo, Granite Counters
Heating Natural Gas
Cooling Central Air
Fireplaces Number 1
Fireplaces Type Wood Burning
Equipment Central Vacuum, TV-Cable, CO Detectors, Ceiling Fan(s), Sump Pump, Sprinkler-Lawn, Backup Sump Pump;
Fireplace Y
Appliance Range, Microwave, Dishwasher, Refrigerator, Washer, Dryer, Disposal, Stainless Steel Appliance(s)
Exterior
Exterior Feature Patio, Hot Tub, Brick Paver Patio, Outdoor Grill, Fire Pit
Parking Features Attached
Garage Spaces 2.0
Community Features Curbs, Sidewalks, Street Paved
Roof Type Asphalt
Building
Lot Description Landscaped, Mature Trees, Garden, Outdoor Lighting, Water Garden
Sewer Public Sewer
Water Lake Michigan
New Construction false
Schools
Elementary Schools Windsor Elementary School
Middle Schools South Middle School
High Schools Prospect High School
School District 25 , 25, 214
Others
HOA Fee Include None
Ownership Fee Simple
Special Listing Condition None
Read Less
Want to know what your home might be worth? Contact us for a FREE valuation!

Our team is ready to help you sell your home for the highest possible price ASAP

© 2024 Listings courtesy of MRED as distributed by MLS GRID. All Rights Reserved.
Bought with Bryan Matsui • Baird & Warner

GET MORE INFORMATION





