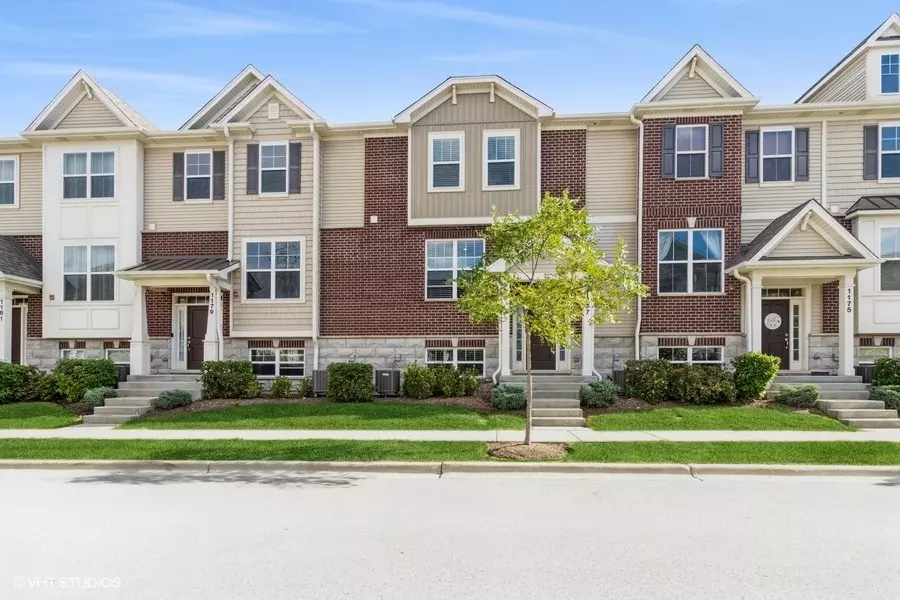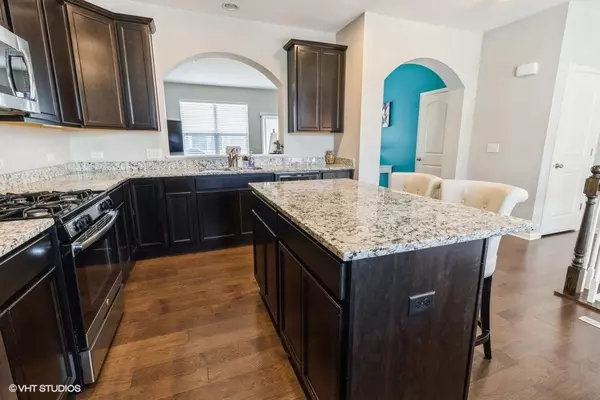$347,500
$349,900
0.7%For more information regarding the value of a property, please contact us for a free consultation.
1177 Evergreen AVE #18-3 Des Plaines, IL 60016
3 Beds
2.5 Baths
1,782 SqFt
Key Details
Sold Price $347,500
Property Type Townhouse
Sub Type Townhouse-2 Story
Listing Status Sold
Purchase Type For Sale
Square Footage 1,782 sqft
Price per Sqft $195
Subdivision Colfax Crossing
MLS Listing ID 11228781
Sold Date 12/23/21
Bedrooms 3
Full Baths 2
Half Baths 1
HOA Fees $176/mo
Rental Info No
Year Built 2017
Annual Tax Amount $7,581
Tax Year 2020
Lot Dimensions 47X116
Property Description
Fantastic!!! One of the largest 3 bedroom, 2 1/2 bathroom, 2 car garage townhome units with premium finishes in the subdivision Newly built and finished in 2018, this gorgeous extra large unit feels like brand new construction at an affordable price. The spacious main level is drawn together by premium hardwood flooring that flows throughout the family room and highly upgraded kitchen featuring fine granite counter tops and a huge island completed with a high level of stainless steel appliances. The adjacent family room has a large balcony accessed by glass sliding door. The 2nd level boasts the master bedroom with an en suite along with a laundry room and 2 junior bedrooms all of which are sun drenched. The lower level features a finished space for any use leading to the attached 2 car garage. Too much to list so come see this unit as it won't last long.
Location
State IL
County Cook
Area Des Plaines
Rooms
Basement Partial
Interior
Interior Features Vaulted/Cathedral Ceilings, Hardwood Floors, Second Floor Laundry, Storage, Walk-In Closet(s), Granite Counters
Heating Natural Gas, Forced Air
Cooling Central Air
Fireplace N
Appliance Range, Microwave, Dishwasher, Refrigerator, Washer, Dryer, Stainless Steel Appliance(s)
Exterior
Exterior Feature Balcony
Garage Attached
Garage Spaces 2.0
Waterfront false
Building
Story 2
Sewer Public Sewer
Water Public
New Construction false
Schools
Elementary Schools Chippewa Elementary School
Middle Schools Chippewa Middle School
High Schools Maine West High School
School District 128 , 62, 207
Others
HOA Fee Include Exterior Maintenance,Lawn Care,Scavenger,Snow Removal
Ownership Fee Simple
Special Listing Condition None
Pets Description Cats OK, Dogs OK
Read Less
Want to know what your home might be worth? Contact us for a FREE valuation!

Our team is ready to help you sell your home for the highest possible price ASAP

© 2024 Listings courtesy of MRED as distributed by MLS GRID. All Rights Reserved.
Bought with George Panoutsos • Leading Edge Realty Advisors

GET MORE INFORMATION





