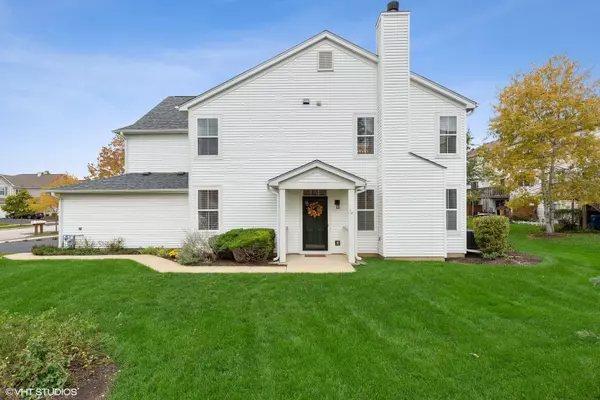$281,000
$279,999
0.4%For more information regarding the value of a property, please contact us for a free consultation.
1234 Spaulding RD Bartlett, IL 60103
3 Beds
2.5 Baths
1,843 SqFt
Key Details
Sold Price $281,000
Property Type Townhouse
Sub Type Townhouse-2 Story
Listing Status Sold
Purchase Type For Sale
Square Footage 1,843 sqft
Price per Sqft $152
Subdivision Eagles Ridge
MLS Listing ID 11262555
Sold Date 12/17/21
Bedrooms 3
Full Baths 2
Half Baths 1
HOA Fees $205/mo
Rental Info Yes
Year Built 2001
Annual Tax Amount $6,272
Tax Year 2020
Lot Dimensions COMMON
Property Description
Finally! Your opportunity to live in the highly sought after "Telluride" end-unit model located within Bartlett's pristine Eagle's Ridge subdivision. Superb location with a less than ten minute commute to Bartlett's central downtown area and train station. This meticulously cared for and recently updated home won't require any work from you; simply move right in! Walking distance to Windy Oaks and Peregrine Parks, Villa Olivia skiing and snow sledding, and the neighborhood favorite; Riley's Run dog park, nature preserve, and walking trails. Like to golf? Take your pick of Bartlett Hill, Apple Orchard, Villa Olivia, or St. Andrews Golf courses. The home features an open concept first floor layout between the living room, formal dining room, kitchen, and eat-in dining areas. Beautiful hardwood flooring and gas fireplace on the first level for those cozy winter nights, an updated kitchen with new lighting and plumbing fixtures, stainless-steel appliances, granite countertops, and updated white cabinetry. Spacious primary bedroom on the second floor with an ensuite bathroom and H-U-G-E walk-in closet. The convenience of second floor laundry and another two secondary bedrooms (one with walk-in closet) and another shared full bathroom. The driveway was recently redone in 2020 and the homeowner's association takes care of the landscaping maintenance for you so you can focus on enjoying life and not maintaining your lawn every weekend. Just minutes to Stern's Crossing shopping district and eateries and guest parking adjacent to the home! Don't forget to check out the virtual tour of the home!
Location
State IL
County Cook
Area Bartlett
Rooms
Basement None
Interior
Interior Features Hardwood Floors, Second Floor Laundry, Walk-In Closet(s)
Heating Natural Gas
Cooling Central Air
Fireplaces Number 1
Fireplaces Type Gas Log, Gas Starter
Fireplace Y
Appliance Range, Microwave, Dishwasher, Refrigerator, Washer, Dryer, Disposal, Stainless Steel Appliance(s), Range Hood
Laundry Gas Dryer Hookup, In Unit
Exterior
Exterior Feature Patio, Storms/Screens, End Unit
Parking Features Attached
Garage Spaces 2.0
Amenities Available Park, Patio
Roof Type Asphalt
Building
Lot Description Common Grounds
Story 2
Sewer Public Sewer, Sewer-Storm
Water Lake Michigan
New Construction false
Schools
Elementary Schools Liberty Elementary School
Middle Schools Kenyon Woods Middle School
High Schools South Elgin High School
School District 46 , 46, 46
Others
HOA Fee Include Insurance,Exterior Maintenance,Lawn Care,Scavenger,Snow Removal
Ownership Condo
Special Listing Condition None
Pets Allowed Number Limit, Size Limit
Read Less
Want to know what your home might be worth? Contact us for a FREE valuation!

Our team is ready to help you sell your home for the highest possible price ASAP

© 2024 Listings courtesy of MRED as distributed by MLS GRID. All Rights Reserved.
Bought with DAKSHA PATEL • Berkshire Hathaway HomeServices Starck Real Estate

GET MORE INFORMATION





