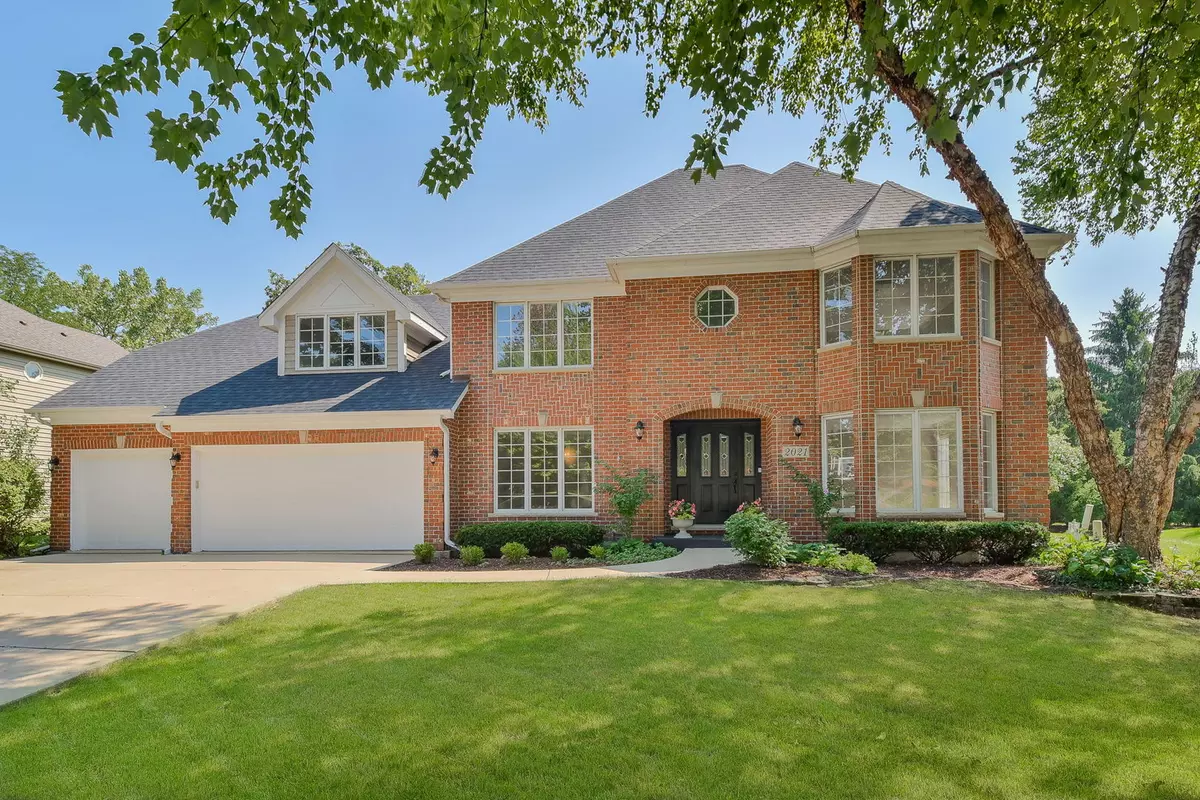$622,500
$625,000
0.4%For more information regarding the value of a property, please contact us for a free consultation.
2021 Mustang DR Naperville, IL 60565
6 Beds
3.5 Baths
3,552 SqFt
Key Details
Sold Price $622,500
Property Type Single Family Home
Sub Type Detached Single
Listing Status Sold
Purchase Type For Sale
Square Footage 3,552 sqft
Price per Sqft $175
Subdivision High Oaks
MLS Listing ID 11226164
Sold Date 12/17/21
Style Colonial
Bedrooms 6
Full Baths 3
Half Baths 1
HOA Fees $7/ann
Year Built 1995
Annual Tax Amount $12,519
Tax Year 2020
Lot Size 0.386 Acres
Lot Dimensions 90X160
Property Description
6 Bedrooms & 3.1 Baths --- First Floor Den/Bedroom directly adjacent to Full Bath - excellent in-law arrangement! Open layout - kitchen, family room and sun room. Kitchen has large island with breakfast bar plus large are for kitchen table. Beautiful All-Season sun room with views of garden. Formal living room with crown molding & bay window. Dining room has crown modling, chair rail and trey celing with access to kitchen. 3,500 Square Feet + Full Basement with 1,843 Square Feet --- ROOM for EVERYONE! Finished Basement has a family room with wet bar, bedroom with egress window, 1/2 bath & bonus room with closet for home office/music studio/craft room. Basement also has a large unfinished storage room w/shelving. Basement offers an excellent functional layout. NEW in 2021: Roof, Gutters, AC, Hot Water Heater, Chimney Cap, Inside & Outside Light Fixtures, Fully Refurbished Windows. 1st & 2nd floors have just been painted (including doors & trim) & have ALL NEW carpet. Hardwood floors with inlayed border refinished in 2019. Beautiful 1/3 acre lot in High Oaks (rarely available). High Oaks is a subdivision of 85 homes and offers a variety of social gatherings -- deck parties, Easter Egg Hunt, Back to School Ice Cream Social, Book Club and more (all optional of course!) Secluded yet Convenient SE Naperville location - minutes to I-355 and Metra (Lisle). Walking to RanchView Elementary. Served by Kennedy Jr High (Blue Ribbon School) and Naperville Central HS. Benet Academy short drive. Original owner.
Location
State IL
County Du Page
Area Naperville
Rooms
Basement Full
Interior
Interior Features Vaulted/Cathedral Ceilings, Skylight(s), Bar-Wet, Hardwood Floors, First Floor Bedroom, In-Law Arrangement, First Floor Laundry, First Floor Full Bath, Built-in Features, Walk-In Closet(s), Bookcases, Open Floorplan, Some Wood Floors, Separate Dining Room, Some Wall-To-Wall Cp
Heating Natural Gas
Cooling Central Air
Fireplaces Number 1
Equipment Central Vacuum, CO Detectors, Ceiling Fan(s), Sump Pump, Backup Sump Pump;
Fireplace Y
Appliance Double Oven, Microwave, Dishwasher, Refrigerator, Washer, Dryer, Disposal, Cooktop, Built-In Oven, Gas Cooktop
Laundry Gas Dryer Hookup, Laundry Closet, Sink
Exterior
Exterior Feature Deck, Storms/Screens
Garage Attached
Garage Spaces 3.0
Community Features Sidewalks, Street Lights, Street Paved
Roof Type Asphalt
Building
Lot Description Mature Trees, Outdoor Lighting, Streetlights
Water Public
New Construction false
Schools
Elementary Schools Ranch View Elementary School
Middle Schools Kennedy Junior High School
High Schools Naperville Central High School
School District 203 , 203, 203
Others
HOA Fee Include Insurance
Ownership Fee Simple w/ HO Assn.
Special Listing Condition None
Read Less
Want to know what your home might be worth? Contact us for a FREE valuation!

Our team is ready to help you sell your home for the highest possible price ASAP

© 2024 Listings courtesy of MRED as distributed by MLS GRID. All Rights Reserved.
Bought with Blair Soto • 2 Get Moving Realty

GET MORE INFORMATION





