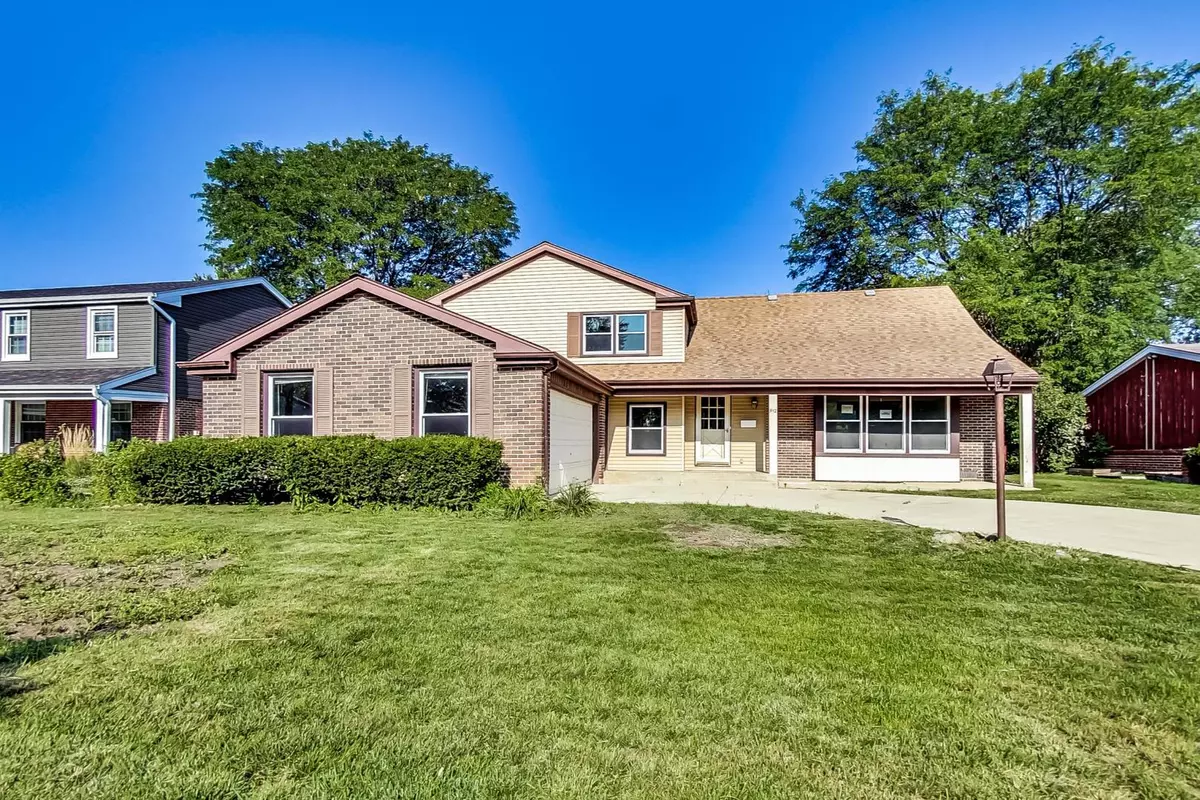$346,900
$334,900
3.6%For more information regarding the value of a property, please contact us for a free consultation.
912 N Fairway DR Palatine, IL 60067
5 Beds
2.5 Baths
2,695 SqFt
Key Details
Sold Price $346,900
Property Type Single Family Home
Sub Type Detached Single
Listing Status Sold
Purchase Type For Sale
Square Footage 2,695 sqft
Price per Sqft $128
Subdivision Reseda West
MLS Listing ID 11219383
Sold Date 12/14/21
Style Tri-Level
Bedrooms 5
Full Baths 2
Half Baths 1
Year Built 1970
Annual Tax Amount $8,782
Tax Year 2020
Lot Size 9,374 Sqft
Lot Dimensions 125 X 75
Property Description
3 words: LOCATION, LOCATION, LOCATION. Whether you are looking for a property with rental income potential or you are a first-time buyer looking for a house to put your own stamp on, check out this wonderful 5-bedroom, 2.1-bathroom Split Level home on a quiet street in Palatine. As you enter, you will find a large and bright open concept living room and dining room-great for gatherings with family or friends. The living and dining rooms are adjacent to the large eat-in kitchen, which has views of the backyard. It has tons of counter and cabinet space, as well as a breakfast bar, you will be able to interact with friends and/or family while preparing meals or hosting a party. By the kitchen, there is a breakfast area which leads to the spacious Adjacent to this is the family room which has built-in bookshelves and a gas fireplace. What a great place to get cozy on a cold winter's night! There is also a powder and a laundry/utility room on this level, as well as access to the 2-car garage. Upstairs, to the right, you will find your peaceful, private master suite. This large, light and airy space has tall ceilings and plenty of closet space. In the ensuite bath, the single vanity with granite counters is GORGEOUS! To the left of the stairs, and separated from the master are the three other sizable bedrooms. The hall bath is almost like another master bath. It is huge! The backyard is filled with mature trees and plantings, and you could sit on the patio on a warm summer evening and enjoy it. Close to Metra Palatine UP-NW train station, shopping, restaurants, Deer Grove East and Ron Bbur Sports Fields Parks, schools, and more!
Location
State IL
County Cook
Area Palatine
Rooms
Basement None
Interior
Interior Features Hardwood Floors, First Floor Bedroom, First Floor Laundry
Heating Natural Gas
Cooling Central Air
Fireplaces Number 1
Fireplaces Type Wood Burning
Equipment Humidifier
Fireplace Y
Appliance Double Oven, Dishwasher, Refrigerator, Washer, Dryer, Cooktop, Built-In Oven
Laundry In Unit
Exterior
Exterior Feature Patio, Porch
Parking Features Attached
Garage Spaces 2.0
Community Features Sidewalks, Street Lights, Street Paved
Roof Type Asphalt
Building
Sewer Public Sewer
Water Lake Michigan
New Construction false
Schools
Elementary Schools Lincoln Elementary School
Middle Schools Walter R Sundling Junior High Sc
High Schools Palatine High School
School District 15 , 15, 211
Others
HOA Fee Include None
Ownership Fee Simple
Special Listing Condition REO/Lender Owned
Read Less
Want to know what your home might be worth? Contact us for a FREE valuation!

Our team is ready to help you sell your home for the highest possible price ASAP

© 2024 Listings courtesy of MRED as distributed by MLS GRID. All Rights Reserved.
Bought with Karina Chavez • K&P Realty Inc.

GET MORE INFORMATION

