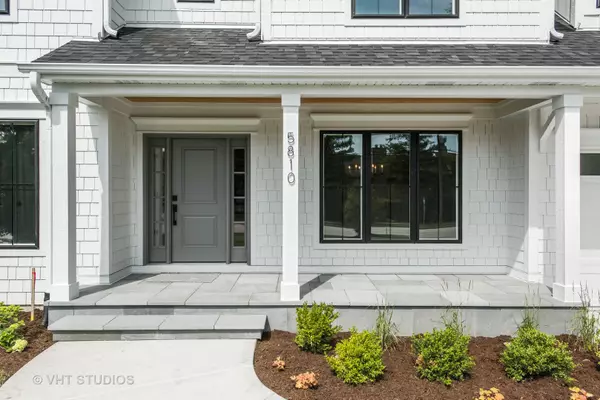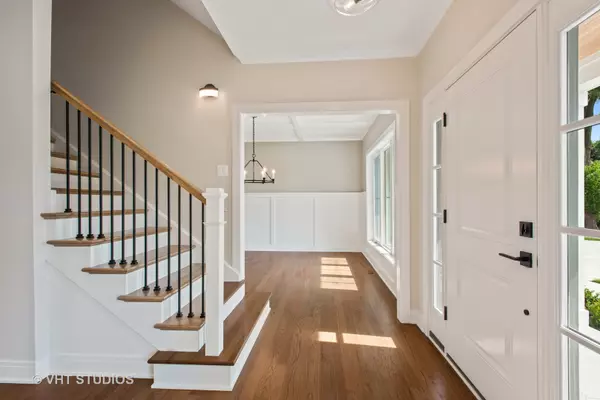$1,100,000
$1,225,000
10.2%For more information regarding the value of a property, please contact us for a free consultation.
5810 S Madison ST Hinsdale, IL 60521
5 Beds
5 Baths
4,032 SqFt
Key Details
Sold Price $1,100,000
Property Type Single Family Home
Sub Type Detached Single
Listing Status Sold
Purchase Type For Sale
Square Footage 4,032 sqft
Price per Sqft $272
Subdivision Golfview Hills
MLS Listing ID 11181892
Sold Date 12/10/21
Style Traditional
Bedrooms 5
Full Baths 5
Year Built 2021
Annual Tax Amount $4,024
Tax Year 2020
Lot Size 0.270 Acres
Lot Dimensions 87X135X87X134.9
Property Description
This CUSTOM NEW CONSTRUCTION beauty features a wonderful open floorplan with great room, formal dining room and versatile den/5th bedroom on the main level with adjoining full bath and walk-in shower. Main level boasts 9' ceilings, beautiful hardwood flooring and custom trim throughout. The white cabinet kitchen features upscale Thermadore Wi-fi enabled appliance package, quartz countertops, center island breakfast bar and fabulous pendant lighting. All 4 bedrooms up are spaciously sized with master suite offering luxury master bath, with soaker tub, separate shower and custom walk-in closet. Convenient 2nd level laundry room. Finished basement offers an additional 1,100 sq. ft. of living space complete with rec room with walk-up bar, full bath, and home office/6th bedroom. Dual-zoned heating/cooling. Fabulous storage space in 3rd floor attic. Decorator touches throughout! Wonderful location in Golfview Hills Subdivision just blocks from Hinsdale Central High School and Ruth Lake Country Club! Make this beautiful home yours today!
Location
State IL
County Du Page
Area Hinsdale
Rooms
Basement Full
Interior
Interior Features Bar-Dry, Hardwood Floors, Heated Floors, First Floor Bedroom, In-Law Arrangement, Second Floor Laundry, First Floor Full Bath, Walk-In Closet(s), Bookcases, Ceiling - 9 Foot, Coffered Ceiling(s), Some Carpeting, Special Millwork, Separate Dining Room
Heating Natural Gas, Forced Air, Sep Heating Systems - 2+, Zoned
Cooling Central Air
Fireplaces Number 1
Fireplaces Type Electric
Fireplace Y
Appliance Range, Microwave, Dishwasher, High End Refrigerator, Disposal, Stainless Steel Appliance(s), Range Hood
Laundry Gas Dryer Hookup, Sink
Exterior
Exterior Feature Patio
Parking Features Attached
Garage Spaces 3.0
Roof Type Asphalt
Building
Lot Description Fenced Yard
Foundation Yes
Sewer Public Sewer
Water Lake Michigan
New Construction true
Schools
Elementary Schools Holmes Elementary School
Middle Schools Westview Hills Middle School
High Schools Hinsdale Central High School
School District 60 , 60, 86
Others
HOA Fee Include None
Ownership Fee Simple
Special Listing Condition None
Read Less
Want to know what your home might be worth? Contact us for a FREE valuation!

Our team is ready to help you sell your home for the highest possible price ASAP

© 2024 Listings courtesy of MRED as distributed by MLS GRID. All Rights Reserved.
Bought with Alexandre Stoykov • Compass

GET MORE INFORMATION





