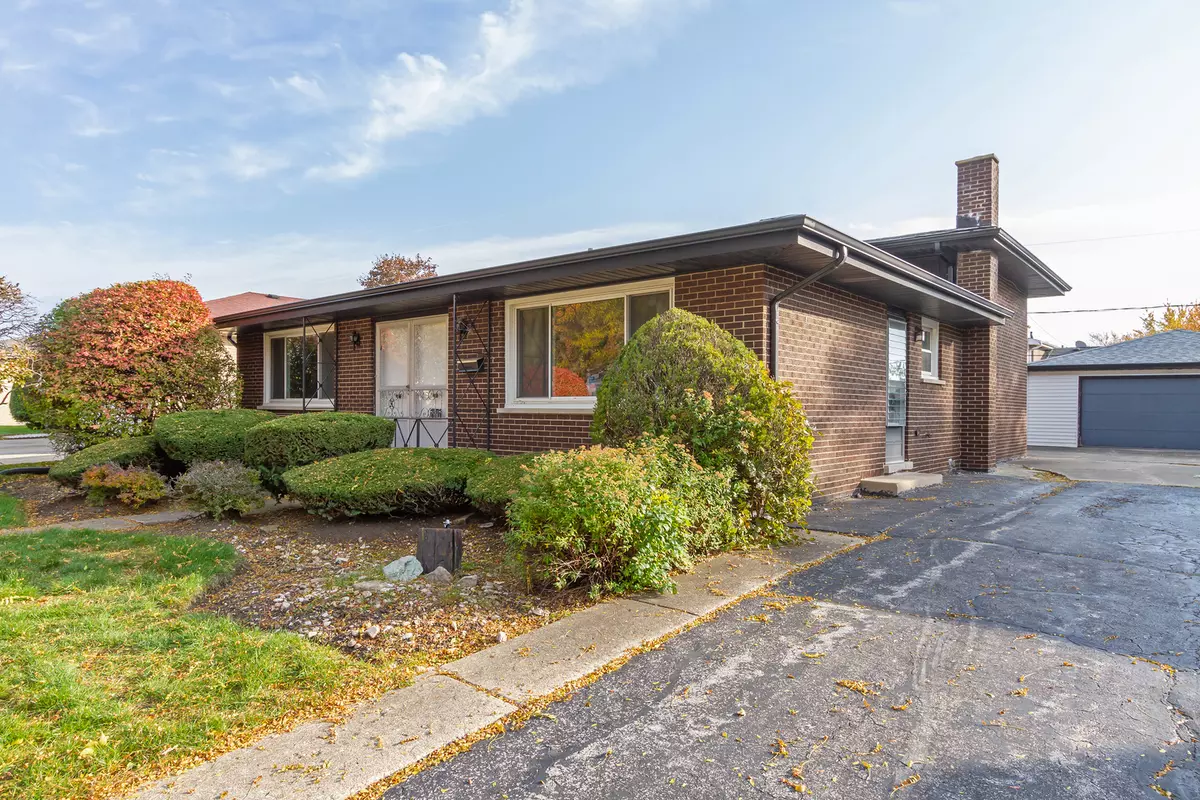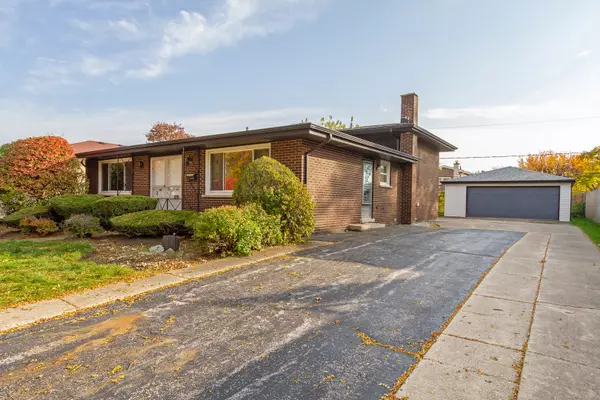$355,000
$332,900
6.6%For more information regarding the value of a property, please contact us for a free consultation.
7937 Church ST Morton Grove, IL 60053
4 Beds
2.5 Baths
1,596 SqFt
Key Details
Sold Price $355,000
Property Type Single Family Home
Sub Type Detached Single
Listing Status Sold
Purchase Type For Sale
Square Footage 1,596 sqft
Price per Sqft $222
Subdivision Robbins Meadow Lane
MLS Listing ID 11269228
Sold Date 12/10/21
Style Tri-Level
Bedrooms 4
Full Baths 2
Half Baths 1
Year Built 1964
Annual Tax Amount $3,387
Tax Year 2020
Lot Size 7,405 Sqft
Lot Dimensions 7504
Property Description
Great opportunity~ one of the largest tri-levels in the neighborhood at below market value. This 4 bedroom home features a spacious living room and formal dining room with an abundance of natural lighting~ perfect for entertaining. The kitchen features ample cabinets for storage, backsplash, built-in oven, range top, and eat-in area. Upstairs, there are three bedrooms with ample closet space and a full bath with double sinks. The finished English basement has a family room, 4th bedroom, a full bath, and laundry/utility area~ could be an in-law arrangement. Outside, you can relax on the patio in your private yard. Detached 2 car garage. Located close to shopping, restaurants, Golf Rd., and easy interstate access. Home is in need of cosmetic updates and is priced accordingly. Don't miss your chance to buy a great home at a great value!
Location
State IL
County Cook
Area Morton Grove
Rooms
Basement Partial
Interior
Heating Natural Gas
Cooling Central Air
Equipment Humidifier, TV-Dish
Fireplace N
Appliance Range, Dishwasher, Refrigerator, Washer, Dryer, Disposal
Laundry In Unit, Sink
Exterior
Exterior Feature Patio, Storms/Screens
Parking Features Detached
Garage Spaces 2.0
Community Features Curbs, Sidewalks, Street Paved
Roof Type Asphalt
Building
Sewer Public Sewer
Water Public
New Construction false
Schools
Elementary Schools Melzer School
Middle Schools Gemini Junior High School
High Schools Maine East High School
School District 63 , 63, 207
Others
HOA Fee Include None
Ownership Fee Simple
Special Listing Condition None
Read Less
Want to know what your home might be worth? Contact us for a FREE valuation!

Our team is ready to help you sell your home for the highest possible price ASAP

© 2024 Listings courtesy of MRED as distributed by MLS GRID. All Rights Reserved.
Bought with Sarah Leonard • RE/MAX Suburban

GET MORE INFORMATION





