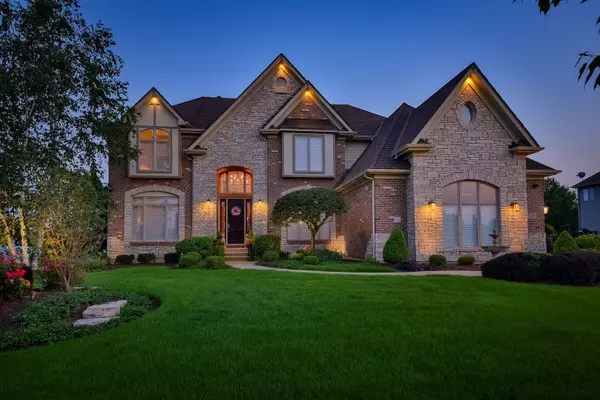$925,000
$965,000
4.1%For more information regarding the value of a property, please contact us for a free consultation.
39W709 Henry David Thoreau PL St. Charles, IL 60175
4 Beds
4.5 Baths
5,922 SqFt
Key Details
Sold Price $925,000
Property Type Single Family Home
Sub Type Detached Single
Listing Status Sold
Purchase Type For Sale
Square Footage 5,922 sqft
Price per Sqft $156
Subdivision Fox Mill
MLS Listing ID 11247569
Sold Date 12/08/21
Bedrooms 4
Full Baths 4
Half Baths 1
HOA Fees $103/qua
Year Built 2004
Annual Tax Amount $16,481
Tax Year 2020
Lot Size 0.370 Acres
Lot Dimensions 03X157X102X158
Property Description
Exquisite and absolutely pristine Fox Mill residence! This elegant home truly shows like new construction with all the recent upgrades throughout. Owners have spared no expense! Masterfully designed full brick and stone residence with timeless features & detailing throughout. Elaborate millwork & moldings, hardwood flooring, Carrara marble, quartz countertops, vaulted ceilings, French doors, elegant staircases, custom built-ins, custom window treatments in every room, with room darkening in the bedrooms and lower level, entire interior freshly repainted and all exterior trim, new carpeting throughout, all new interior and exterior light fixtures with Lutron theater-style programmable controls, further enhanced with exterior LED architectural and landscape lighting around the entire property, remote-activated irrigation system with drip lines for seasonal pots, custom garage doors with heavy-duty insulation, commercial grade springs, and battery back-up entry, epoxy garage flooring and custom cabinet system and utility sink in garage, new mechanicals including furnaces, A/C, humidifiers, water softener, hot water heaters, and brand new expansive, composite deck and landscaping (finished July 2021). Upon entering the home, you are immediately greeted by a two-story foyer with beautiful chandelier, complete with an automatic lift for ease, and brand new, gorgeous Carrara marble floors. Adjacent to the foyer, you will find the living room, which boasts a detailed tray ceiling, rich hardwood flooring, and large front windows! Seamlessly flowing into the dining room, you will be met with a trayed ceiling, stunning light fixture, and floor-to-ceiling windows. From the dining room, you transition into the elegant and sophisticated kitchen through the butler's pantry, which features additional cabinet storage, sink, and wine refrigerator. The gorgeously updated kitchen boasts hand-crafted cabinetry, accent lighting throughout, modern colors, an expansive center island, high-end stainless-steel appliances, and a large eating area with peaceful views of the magnificent landscaping through the large bay windows! The soaring two-story family room showcases a wall of windows, limestone fireplace, custom built-ins and contemporary chandelier. The grand office features bright windows with custom window treatments, a dual-sided fireplace, box beamed ceiling & rich custom paneling. On the second level, you will discover a luxurious primary suite and additional bedrooms. The primary bedroom is complete with plush carpeting, trayed ceiling with crown molding and accent lighting, sitting area, spa-like bathroom, and two large walk-in closets. The sitting area adds to the serene sanctuary of the primary suite, with sweeping views of the secluded backyard. The primary bathroom features dual vanities, an expansive walk-in steam shower with dual heads, rainfall shower and body jets, as well as a large whirlpool tub. The bathroom offers access to both large walk-in closets. The additional bedrooms offer high ceilings, ceiling fans, walk-in closets with closet systems, and plush carpeting! The walkout lower level, updated in 2021, features a full kitchen/bar area, second family room with a fireplace, full bath & spacious storage area with epoxy flooring and full shelving system. Outdoor space can be accessed from the main level kitchen eating area via the new composite deck, through the lower level, which transitions onto the paver patio, or via the hand-cut limestone steps alongside the home. Upon entering the backyard, you'll find a beautiful and tranquil oasis, complete with a waterfall and koi pond - which has been expertly illuminated to maximize evening enjoyment! Professionally designed, landscaped lot featuring mature trees for added privacy. This beautiful home has tremendous curb appeal, stunning upgrades, and is located within a fantastic neighborhood! You will not want to miss the opportunity to call this one your home!
Location
State IL
County Kane
Area Campton Hills / St. Charles
Rooms
Basement Walkout
Interior
Interior Features Vaulted/Cathedral Ceilings, Bar-Wet, Hardwood Floors, First Floor Laundry, Walk-In Closet(s), Open Floorplan, Separate Dining Room
Heating Natural Gas, Forced Air
Cooling Central Air
Fireplaces Number 2
Fireplaces Type Double Sided, Gas Starter
Equipment Humidifier, Central Vacuum, Security System, CO Detectors, Ceiling Fan(s), Sump Pump
Fireplace Y
Appliance Range, Microwave, Dishwasher, Refrigerator, Washer, Dryer, Disposal, Stainless Steel Appliance(s), Wine Refrigerator, Range Hood
Laundry In Unit, Sink
Exterior
Exterior Feature Deck, Patio
Garage Attached
Garage Spaces 3.0
Community Features Clubhouse, Park, Pool, Curbs, Sidewalks, Street Lights, Street Paved
Waterfront false
Roof Type Asphalt
Building
Lot Description Landscaped
Sewer Public Sewer
Water Public
New Construction false
Schools
Elementary Schools Bell-Graham Elementary School
Middle Schools Thompson Middle School
High Schools St. Charles East High School
School District 303 , 303, 303
Others
HOA Fee Include Other
Ownership Fee Simple w/ HO Assn.
Special Listing Condition None
Read Less
Want to know what your home might be worth? Contact us for a FREE valuation!

Our team is ready to help you sell your home for the highest possible price ASAP

© 2024 Listings courtesy of MRED as distributed by MLS GRID. All Rights Reserved.
Bought with Angie Schneider • @properties

GET MORE INFORMATION





