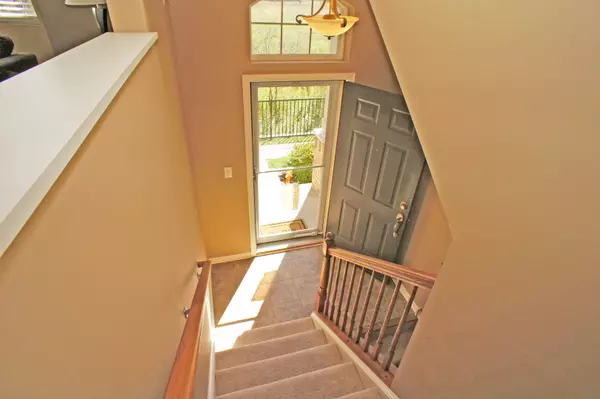$342,000
$344,900
0.8%For more information regarding the value of a property, please contact us for a free consultation.
204 Prairie CT Morton Grove, IL 60053
2 Beds
2.5 Baths
1,742 SqFt
Key Details
Sold Price $342,000
Property Type Townhouse
Sub Type T3-Townhouse 3+ Stories
Listing Status Sold
Purchase Type For Sale
Square Footage 1,742 sqft
Price per Sqft $196
Subdivision Trafalgar Woods Condominiums
MLS Listing ID 11238140
Sold Date 11/02/21
Bedrooms 2
Full Baths 2
Half Baths 1
HOA Fees $270/mo
Rental Info Yes
Year Built 2011
Annual Tax Amount $6,874
Tax Year 2020
Lot Dimensions INTEGRAL
Property Description
Beautiful, move-in ready townhome in Trafalgar Woods overlooking the forest preserve! The ceramic tile entry leads up to the main floor featuring 9' ceilings, and open floor plan with oak hardwood floors. The kitchen boasts 42" cabinets with crown molding, granite countertops, stainless steel appliances, recessed lights, ceramic tile flooring and a center island. The kitchen eating area provides access to the balcony-great for BBQ's! The second level has two large en-suites. The primary bedroom is spacious, has a ceiling fan, walk-in closet, and private bath with ceramic tile flooring, a large double sink vanity with plenty of counter space, and walk-in shower with ceramic tile surround. The second bedroom also has a ceiling fan, and a private bath. The spacious lower level family room has overhead lighting and lots of sun shining in! Neutral decor and new carpet 2021. Big two-car garage. Located close to the park district, trails, library, Metra station, Pace, highway, restaurants, award-wining schools and shopping. *** 3D Virtual Tour and EZ to visit in person ***
Location
State IL
County Cook
Area Morton Grove
Rooms
Basement English
Interior
Interior Features Hardwood Floors, Walk-In Closet(s)
Heating Natural Gas, Forced Air
Cooling Central Air
Equipment Ceiling Fan(s)
Fireplace N
Appliance Range, Microwave, Dishwasher, Refrigerator, Washer, Dryer, Disposal, Stainless Steel Appliance(s)
Exterior
Exterior Feature Balcony
Parking Features Attached
Garage Spaces 2.0
Roof Type Asphalt
Building
Lot Description Common Grounds, Forest Preserve Adjacent
Story 3
Sewer Public Sewer
Water Lake Michigan
New Construction false
Schools
Elementary Schools Hynes Elementary School
Middle Schools Golf Middle School
High Schools Niles North High School
School District 67 , 67, 219
Others
HOA Fee Include Insurance,Exterior Maintenance,Lawn Care,Scavenger,Snow Removal
Ownership Condo
Special Listing Condition None
Pets Allowed Cats OK, Dogs OK
Read Less
Want to know what your home might be worth? Contact us for a FREE valuation!

Our team is ready to help you sell your home for the highest possible price ASAP

© 2024 Listings courtesy of MRED as distributed by MLS GRID. All Rights Reserved.
Bought with Ben Zacharia • Century 21 Affiliated

GET MORE INFORMATION





