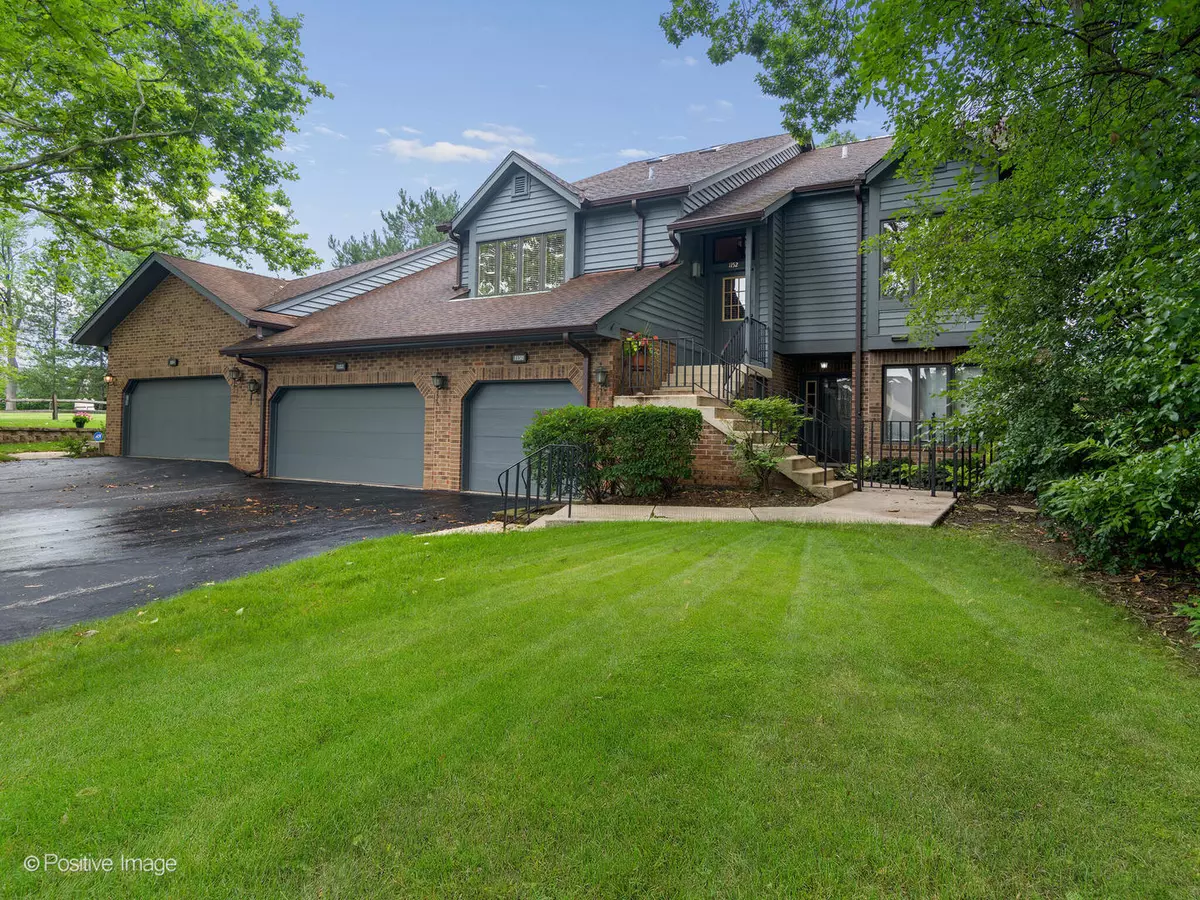$450,000
$460,000
2.2%For more information regarding the value of a property, please contact us for a free consultation.
1152 Mistwood LN #1152 Downers Grove, IL 60515
3 Beds
2 Baths
2,535 SqFt
Key Details
Sold Price $450,000
Property Type Condo
Sub Type Condo
Listing Status Sold
Purchase Type For Sale
Square Footage 2,535 sqft
Price per Sqft $177
Subdivision Mistwood
MLS Listing ID 11158823
Sold Date 10/29/21
Bedrooms 3
Full Baths 2
HOA Fees $538/mo
Rental Info No
Year Built 1988
Annual Tax Amount $6,584
Tax Year 2020
Lot Dimensions COMMON
Property Description
Spacious, light and bright, freshly painted 3BR end-unit in the sought after Mistwood subdivision. An open layout makes it ideal for entertaining. Scenic setting from the balcony that overlooks mature trees and open space. Amenities include a unique 2 side fireplace, vaulted ceilings, solid core doors, recessed lighting, Brazilian cherrywood flooring and designer wall sconces. New custom closet built-ins within the 3 large bedrooms allows for ample closet and storage space. The kitchen has a newer built-in Sub-zero refrigerator, pendant lighting, undercabinet lighting, a skylight and large eating area. Large spacious loft with skylight that can be used as an office, family room, workout room, or game room and much more! Oversized 2 car garage. Close to expressways, shopping, restaurant and Good Samaritan Hospital/Health & Wellness Center. Enjoy maintenance free living. No rent or FHA.
Location
State IL
County Du Page
Area Downers Grove
Rooms
Basement None
Interior
Interior Features Vaulted/Cathedral Ceilings, Skylight(s), Hardwood Floors, First Floor Bedroom, First Floor Laundry, First Floor Full Bath, Laundry Hook-Up in Unit, Storage, Built-in Features, Walk-In Closet(s), Open Floorplan, Some Carpeting, Some Wood Floors, Separate Dining Room
Heating Natural Gas, Forced Air
Cooling Central Air
Fireplaces Number 1
Fireplaces Type Attached Fireplace Doors/Screen, Gas Log
Equipment Humidifier, Central Vacuum, Fire Sprinklers, CO Detectors
Fireplace Y
Appliance Double Oven, Microwave, Dishwasher, High End Refrigerator, Washer, Dryer, Disposal, Stainless Steel Appliance(s), Built-In Oven
Laundry Gas Dryer Hookup, Electric Dryer Hookup, In Unit
Exterior
Exterior Feature Balcony
Garage Attached
Garage Spaces 2.0
Waterfront false
Building
Lot Description Common Grounds, Cul-De-Sac, Landscaped, Wooded, Rear of Lot
Story 1
Sewer Public Sewer
Water Lake Michigan
New Construction false
Schools
Elementary Schools Belle Aire Elementary School
Middle Schools Herrick Middle School
High Schools North High School
School District 58 , 58, 99
Others
HOA Fee Include Water,Insurance,TV/Cable,Exterior Maintenance,Lawn Care,Snow Removal
Ownership Condo
Special Listing Condition None
Pets Description Cats OK, Dogs OK
Read Less
Want to know what your home might be worth? Contact us for a FREE valuation!

Our team is ready to help you sell your home for the highest possible price ASAP

© 2024 Listings courtesy of MRED as distributed by MLS GRID. All Rights Reserved.
Bought with Anna Gillian Cramer • Berkshire Hathaway HomeServices Chicago

GET MORE INFORMATION





