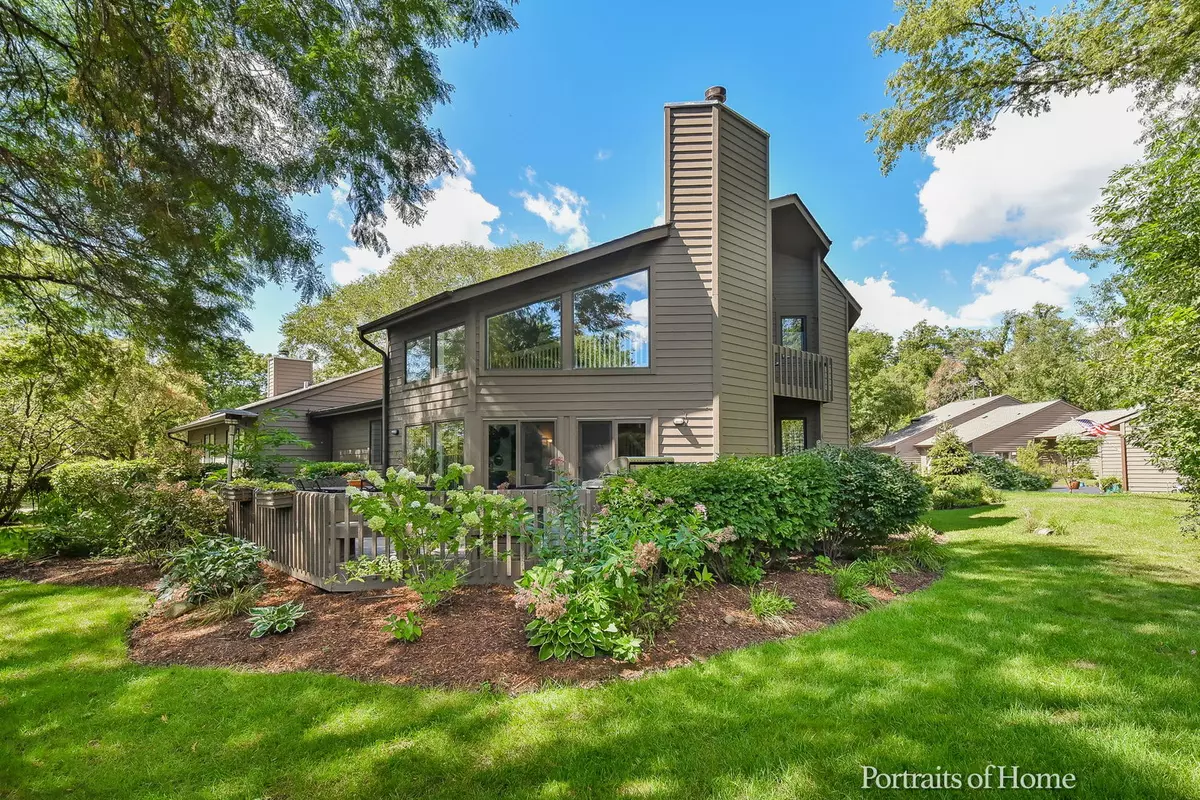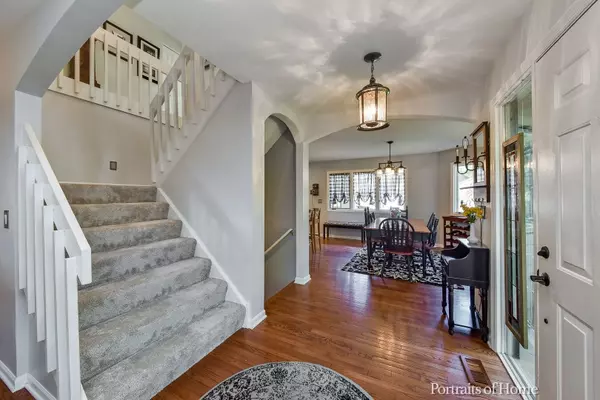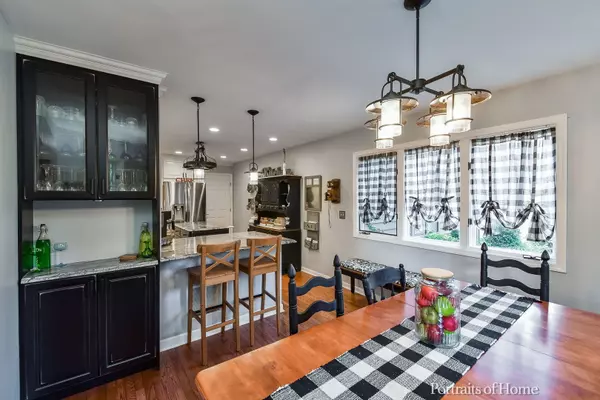$395,000
$395,000
For more information regarding the value of a property, please contact us for a free consultation.
104 Shoreline CT St. Charles, IL 60174
3 Beds
2.5 Baths
2,287 SqFt
Key Details
Sold Price $395,000
Property Type Townhouse
Sub Type Townhouse-2 Story
Listing Status Sold
Purchase Type For Sale
Square Footage 2,287 sqft
Price per Sqft $172
Subdivision Wildrose Springs
MLS Listing ID 11214048
Sold Date 10/26/21
Bedrooms 3
Full Baths 2
Half Baths 1
HOA Fees $352/mo
Year Built 1988
Annual Tax Amount $8,161
Tax Year 2020
Lot Dimensions 2287
Property Description
Beautiful Wildrose Springs townhome located on quiet cul-de-sac with first floor primary bedroom suite. The large and open first floor offers floor to ceiling windows allowing for an abundance of natural light. Hardwood throughout first floor, fresh paint and new carpeting in bedrooms and on second floor. The kitchen was updated in 2016 with all new cabinetry, appliances, granite counters, and lighting. Step down into your two story living room, featuring a gas fireplace, and slider doors for access to a large deck. Plenty of room for outdoor dining, grilling and entertaining. The first floor primary bedroom suite has new carpeting, a walk in closet and offers privacy from the main living areas. The second floor loft is open to the first floor and offers more living space as a second living room. Two additional bedrooms and an updated bath with double sinks, a walk-in shower and separate tub complete this level. The second floor balcony is a great spot for a swing chair or small table and chairs. The finished basement offers storage, workroom space and is roughed-in for a bath. First floor laundry and first floor guest bath (updated in 2016). New roof 2020. Lawn care and snow removal is provided but there are flower beds for putting a personal touch on perennials and annuals and watering is a cinch with your home's in-ground sprinkler system.
Location
State IL
County Kane
Area Campton Hills / St. Charles
Rooms
Basement Full
Interior
Interior Features Vaulted/Cathedral Ceilings, Hardwood Floors, First Floor Bedroom, First Floor Laundry, Storage, Walk-In Closet(s)
Heating Natural Gas
Cooling Central Air
Fireplaces Number 1
Fireplaces Type Gas Log
Fireplace Y
Appliance Range, Microwave, Dishwasher, Refrigerator, Washer, Dryer, Disposal
Exterior
Exterior Feature Balcony, Deck, Storms/Screens
Parking Features Attached
Garage Spaces 2.0
Roof Type Asphalt
Building
Story 2
Sewer Public Sewer
Water Public
New Construction false
Schools
School District 303 , 303, 303
Others
HOA Fee Include Insurance,Exterior Maintenance,Lawn Care,Snow Removal
Ownership Fee Simple w/ HO Assn.
Special Listing Condition None
Pets Allowed Cats OK, Dogs OK
Read Less
Want to know what your home might be worth? Contact us for a FREE valuation!

Our team is ready to help you sell your home for the highest possible price ASAP

© 2024 Listings courtesy of MRED as distributed by MLS GRID. All Rights Reserved.
Bought with Matthew Kombrink • REMAX All Pro - St Charles

GET MORE INFORMATION





