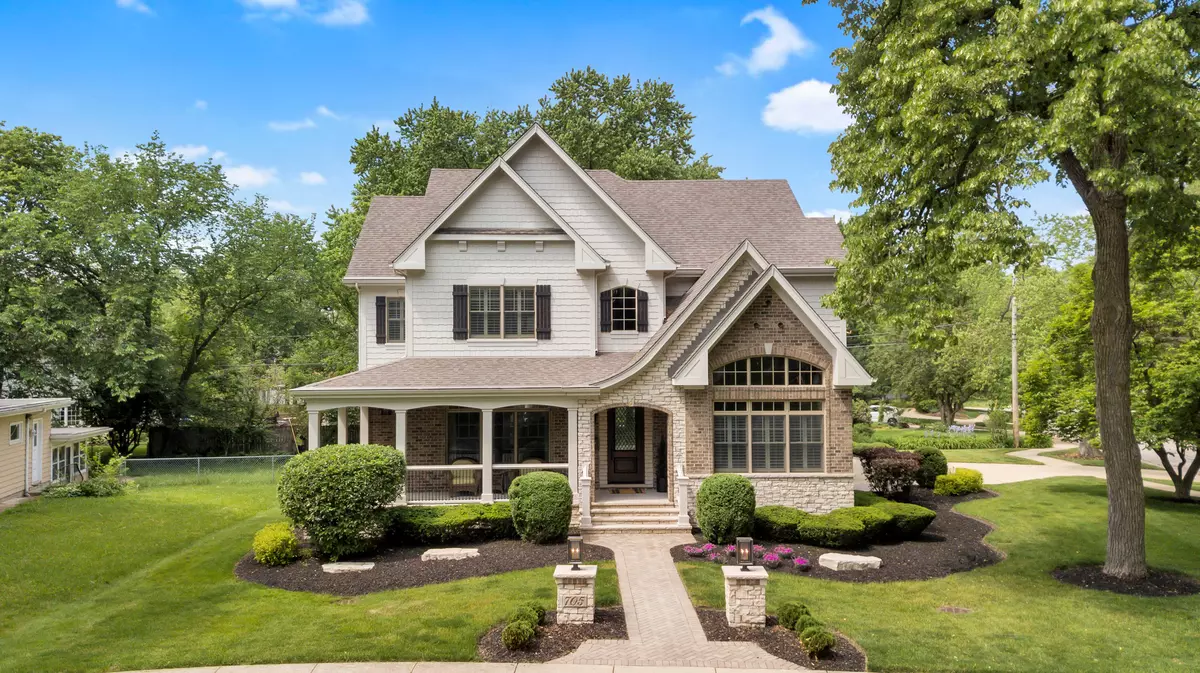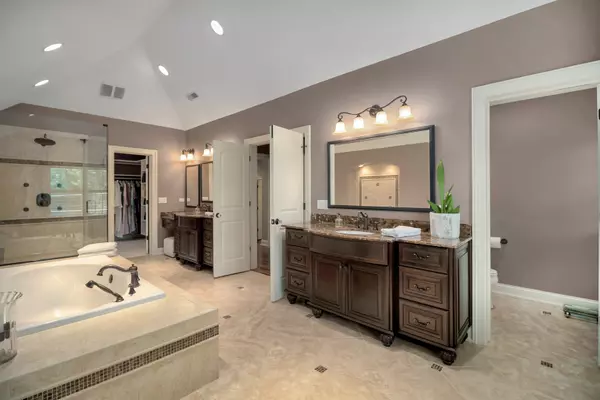$1,300,000
$1,500,000
13.3%For more information regarding the value of a property, please contact us for a free consultation.
705 Sunset DR Naperville, IL 60540
5 Beds
4.5 Baths
4,694 SqFt
Key Details
Sold Price $1,300,000
Property Type Single Family Home
Sub Type Detached Single
Listing Status Sold
Purchase Type For Sale
Square Footage 4,694 sqft
Price per Sqft $276
Subdivision Moser Highlands
MLS Listing ID 11103412
Sold Date 10/15/21
Style Traditional
Bedrooms 5
Full Baths 4
Half Baths 1
Year Built 2008
Annual Tax Amount $27,372
Tax Year 2020
Lot Size 0.280 Acres
Lot Dimensions 0.2798
Property Description
This Transitional Home has the Lifestyle Expectations you are looking for on One of the Most Popular Streets in East Highlands - Opulent Finishes including Extensive Millwork, Contemporary Lighting Throughout, 300+ bottle Climate Controlled Wine Cellar, Home Gym w Shock Absorbing Flooring, Media Room Adjacent to Fully Equipped Wet Bar, Outdoor Living Area with Wood burning Fireplace & Serving Pavilion, Wrap-around Front Porch w Natural Beadboard ceiling & recessed lighting & ceiling fans to watch the world go by - No Detail has been Missed - This home is Timeless & Pristine! Your Main Floor presents a Formal Living room W French Doors for Privacy; an Elegant Dining room; a Stately Office w Built-ins & Window Seat for your Most Productive Days; the Expansive Kitchen w Furniture Quality Custom Cabinets, Contrasting Granite Counters & Island, Coffee Station, Generous Table Space for Informal Meals, Exit to either Wraparound Porch or Rear Entertaining Area from Kitchen; the Family Room is adjacent to the Kitchen featuring the Flagstone Floor-to-ceiling Fireplace, Dry Bar w mini-frig & French Doors to the Outdoor Living area; the half bath & Mudroom off the garage with Cubbies & Storage complete the Main Floor. At the Top of the Stairs, The Master Retreat unfolds behind a double door entry, the Bedroom affords comforting luxury w Tray Ceiling & space to Lounge, Master Bath & Closet are nothing short of Spectacular & there's an Additional Room to be used as Meditation Room, a Shoe Closet or perhaps Ensuite Nursery! Also on the 2nd Floor a Guest Suite w Custom Tiled Shower & 2 Bedrooms joined by Jack & Jill bath Configured with Double Sinks in one Room & Tub/Shower & Commode in Second room for additional Privacy. Of course the Laundry Room has a Sink & plenty of Cabinetry located Conveniently adjacent to the bedrooms. The Lower Level with it's 10 ft Ceiling Height is Comprised of the Gym w Mirrored Dance Wall - Mounted TV - shock absorbing floors for your best At-Home Workouts; A Party-sized Media Room open to the Fully Equipped Wet Bar & a Peak into the Climate Controlled Wine Cellar thru the Glass Entry Door just hint at all this home has to offer; a Sound Proof Bedroom currently used as a Music Room is Adjacent to the Updated full bath. The Outdoor Living Area boosts a Pavilion to Protect from the weather, Granite Counters, Built-in Stainless Ice Chest Beverage Cooler, Space for Eating & Lounging, Gas Grill for Meal Prep & outdoor Fireplace for Cool Nights or the Best S'Mores! All In Naperville SD 203, a short distance to Downtown Naperville Restaurants, Activities & Fun!
Location
State IL
County Du Page
Area Naperville
Rooms
Basement Full
Interior
Interior Features Vaulted/Cathedral Ceilings, Bar-Dry, Bar-Wet, Hardwood Floors, Second Floor Laundry, Built-in Features, Walk-In Closet(s), Bookcases, Ceiling - 10 Foot, Coffered Ceiling(s), Special Millwork, Some Window Treatmnt, Granite Counters, Separate Dining Room
Heating Natural Gas, Forced Air
Cooling Central Air, Zoned
Fireplaces Number 1
Fireplaces Type Wood Burning, Gas Log, Gas Starter, Masonry, More than one
Equipment Humidifier, CO Detectors, Ceiling Fan(s), Sump Pump, Sprinkler-Lawn, Radon Mitigation System, Multiple Water Heaters
Fireplace Y
Appliance Double Oven, Microwave, Dishwasher, High End Refrigerator, Stainless Steel Appliance(s), Wine Refrigerator, Gas Cooktop
Laundry Gas Dryer Hookup, Sink
Exterior
Exterior Feature Porch, Brick Paver Patio, Storms/Screens, Outdoor Grill, Fire Pit
Garage Attached
Garage Spaces 3.0
Community Features Park, Curbs, Sidewalks, Street Lights, Street Paved
Waterfront false
Roof Type Asphalt
Building
Lot Description Corner Lot, Landscaped, Mature Trees, Outdoor Lighting, Sidewalks, Streetlights
Sewer Public Sewer, Sewer-Storm
Water Lake Michigan
New Construction false
Schools
Elementary Schools Highlands Elementary School
Middle Schools Kennedy Junior High School
High Schools Naperville Central High School
School District 203 , 203, 203
Others
HOA Fee Include None
Ownership Fee Simple
Special Listing Condition None
Read Less
Want to know what your home might be worth? Contact us for a FREE valuation!

Our team is ready to help you sell your home for the highest possible price ASAP

© 2024 Listings courtesy of MRED as distributed by MLS GRID. All Rights Reserved.
Bought with C Joy Hastings • john greene, Realtor

GET MORE INFORMATION





