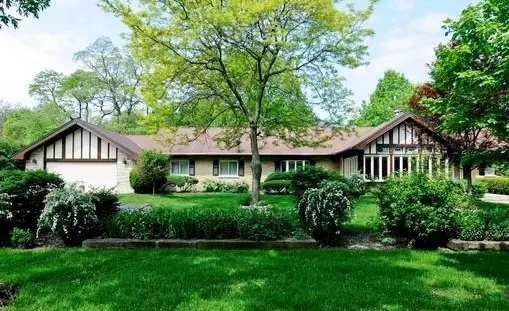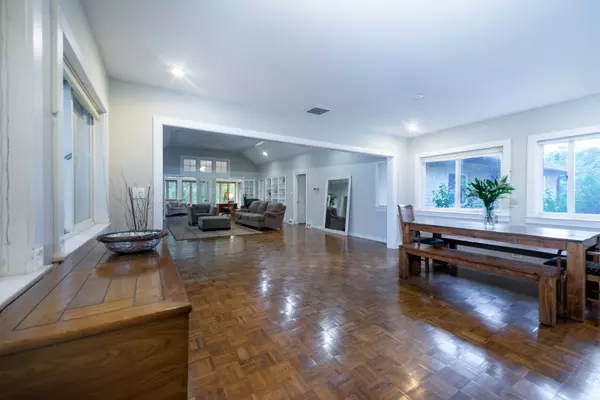$335,000
$325,000
3.1%For more information regarding the value of a property, please contact us for a free consultation.
1300 Brassie AVE Flossmoor, IL 60422
5 Beds
3 Baths
3,893 SqFt
Key Details
Sold Price $335,000
Property Type Single Family Home
Sub Type Detached Single
Listing Status Sold
Purchase Type For Sale
Square Footage 3,893 sqft
Price per Sqft $86
Subdivision Flossmoor Estates
MLS Listing ID 11155037
Sold Date 10/18/21
Style Ranch
Bedrooms 5
Full Baths 3
Year Built 1909
Annual Tax Amount $14,859
Tax Year 2019
Lot Size 0.465 Acres
Lot Dimensions 135X150
Property Description
Welcome Home! Flossmoor Estates presents this beautiful Prairie style 5-bedroom 3-bathroom stone ranch home comprised of approximately 3800 square ft situated on a corner lot. Upon entry, you are greeted by an open-concept living room with cathedral ceilings and a cozy fireplace. The beautiful four-season room makes a commanding statement and offers scenic views. The kitchen has stainless steel appliances, most notably a state-of-the-art raised griddle/broiler stove with 2 commercial ovens, cabinet space galore with a separate private breakfast room including floor to ceiling cabinetry, storage, and dreamy views. The master bedroom suite has a tandem room that can serve as a bedroom, office, workout room, you name it. The 5th bedroom/bathroom suite is located in a separate wing of the home making it an ideal space for related living or guests. Nestled on just under half an acre, the outdoors offers a side drive off the family room, tons of green spaces making this home the perfect getaway or everyone's favorite gathering scene. The home is within walking distance to excellent schools, parks, recreations, Metra station with routes to the Univ of Chicago and downtown Chicago. Property taxes do not reflect homeowner's exemption.
Location
State IL
County Cook
Area Flossmoor
Rooms
Basement Partial
Interior
Interior Features Vaulted/Cathedral Ceilings, Hardwood Floors, First Floor Bedroom, First Floor Full Bath, Built-in Features, Bookcases, Beamed Ceilings, Open Floorplan
Heating Natural Gas, Forced Air, Baseboard
Cooling Central Air
Fireplaces Number 2
Fireplaces Type Gas Starter
Equipment Sump Pump, Backup Sump Pump;, Generator
Fireplace Y
Appliance Double Oven, Dishwasher, Refrigerator, Washer, Dryer, Stainless Steel Appliance(s), Built-In Oven, Range Hood
Exterior
Exterior Feature Patio
Parking Features Attached
Garage Spaces 2.5
Community Features Park, Tennis Court(s), Curbs, Sidewalks, Street Paved
Roof Type Asphalt
Building
Lot Description Corner Lot
Sewer Public Sewer
Water Lake Michigan
New Construction false
Schools
Elementary Schools Western Avenue Elementary School
Middle Schools Parker Junior High School
High Schools Homewood-Flossmoor High School
School District 161 , 161, 233
Others
HOA Fee Include None
Ownership Fee Simple
Special Listing Condition None
Read Less
Want to know what your home might be worth? Contact us for a FREE valuation!

Our team is ready to help you sell your home for the highest possible price ASAP

© 2024 Listings courtesy of MRED as distributed by MLS GRID. All Rights Reserved.
Bought with Frederick Veazey • Renaissance Realty

GET MORE INFORMATION





