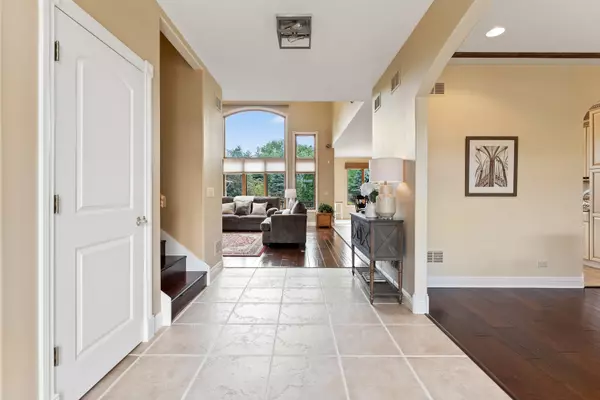$510,000
$515,000
1.0%For more information regarding the value of a property, please contact us for a free consultation.
2900 Dominion LN Mchenry, IL 60051
4 Beds
4.5 Baths
3,600 SqFt
Key Details
Sold Price $510,000
Property Type Single Family Home
Sub Type Detached Single
Listing Status Sold
Purchase Type For Sale
Square Footage 3,600 sqft
Price per Sqft $141
Subdivision Bay Oaks
MLS Listing ID 11161897
Sold Date 10/06/21
Bedrooms 4
Full Baths 4
Half Baths 1
Year Built 2003
Annual Tax Amount $11,914
Tax Year 2019
Lot Size 1.000 Acres
Lot Dimensions 154X281X151X290
Property Description
CHECK OUT THE 3D VIRTUAL TOUR!!! Welcome to this magnificent home in the coveted Bay Oaks subdivision situated on a 1 acre lot. Pride of owner shows in this meticulously maintained 4 bedroom, 4.1 bath custom built home. Main floor features tiled entry, formal dining room with hardwood floors, with recessed lighting, powder room, full bath with shower, first floor laundry, huge open concept eat in kitchen/family room, tiled flooring in kitchen with wood flooring in family room, granite counters, cream glazed cabinets, backsplash, double ovens, stainless appliances, large breakfast island, dedicated work office/computer space with cabinetry , 2 story family room with beautifully mantled gas logs fire place, flooded with an abundance of natural light pouring in through the large windows, sliding glass doors to your amazing outdoor deck and lush greenery. Walk up the 100 year old antique wood flooring saved from a Georgia Theatre to the open loft landing of the second floor overlooking the family room, spacious primary suite with ensuite, dual sinks, granite counters, separate shower and tub, laundry chute, 3 additional bedrooms and hall full bath, newer laminate wood flooring throughout. Lower level features full kitchenette/wet bar, full bath, a loads of space for entertaining, game room, or extra living space. Loads of cabinet and closet space throughout entire home and a huge floored attic that can be finished or used for storage. large 3 car garage with radiant heated floors and 8ft doors, 2x furnace 2020/2003, 2x AC 2020/2003, roof 2003, water softener 2021, fridge/microwave/dishwasher 2018, 2-40 gallon water heaters, exterior painted in 2020, newer carpet, excellent schools, Nothing to do but move into this beauty! Easy commute, close to dining, shopping, recreation. COME CHECK IT OUT TODAY!!!!
Location
State IL
County Mc Henry
Area Holiday Hills / Johnsburg / Mchenry / Lakemoor / Mccullom Lake / Sunnyside / Ringwood
Rooms
Basement Full
Interior
Interior Features Vaulted/Cathedral Ceilings, Bar-Wet, Hardwood Floors, First Floor Laundry, First Floor Full Bath
Heating Natural Gas, Forced Air, Sep Heating Systems - 2+
Cooling Central Air
Fireplaces Number 1
Fireplaces Type Wood Burning, Gas Starter
Equipment Humidifier, Water-Softener Owned, CO Detectors, Ceiling Fan(s), Sump Pump
Fireplace Y
Appliance Range, Microwave, Dishwasher, Refrigerator, Bar Fridge, Washer, Dryer, Disposal, Stainless Steel Appliance(s)
Laundry In Unit, Sink
Exterior
Exterior Feature Deck, Storms/Screens
Parking Features Attached
Garage Spaces 3.0
Community Features Street Paved
Roof Type Asphalt
Building
Sewer Septic-Private
Water Private Well
New Construction false
Schools
Elementary Schools Ringwood School Primary Ctr
Middle Schools Johnsburg Junior High School
High Schools Johnsburg High School
School District 12 , 12, 12
Others
HOA Fee Include None
Ownership Fee Simple
Special Listing Condition None
Read Less
Want to know what your home might be worth? Contact us for a FREE valuation!

Our team is ready to help you sell your home for the highest possible price ASAP

© 2024 Listings courtesy of MRED as distributed by MLS GRID. All Rights Reserved.
Bought with Maggie Makris • Coldwell Banker Realty

GET MORE INFORMATION





