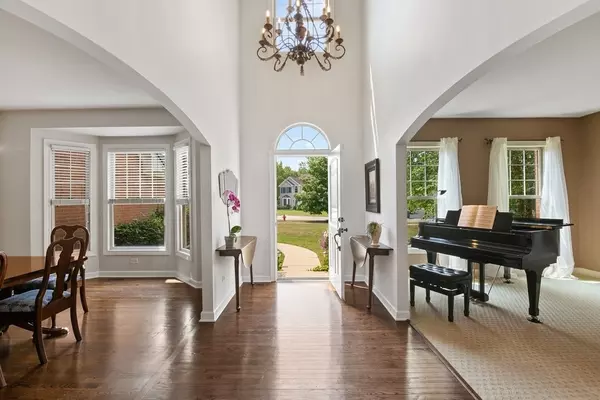$707,500
$715,000
1.0%For more information regarding the value of a property, please contact us for a free consultation.
31240 Prairie Ridge RD Green Oaks, IL 60048
5 Beds
3.5 Baths
4,047 SqFt
Key Details
Sold Price $707,500
Property Type Single Family Home
Sub Type Detached Single
Listing Status Sold
Purchase Type For Sale
Square Footage 4,047 sqft
Price per Sqft $174
Subdivision Tantara
MLS Listing ID 11175973
Sold Date 09/27/21
Style Colonial,Traditional
Bedrooms 5
Full Baths 3
Half Baths 1
HOA Fees $35/ann
Year Built 1998
Annual Tax Amount $14,732
Tax Year 2020
Lot Size 0.440 Acres
Lot Dimensions 165X135X73X189
Property Description
Tantara beauty, Award winning Oak Grove (k-8) School district. Perfect for a family. Home has 4 Bedrooms up and 1 in basement 3.5 bath home adorned with newly Refinished hardwood floors, updated kitchen with granite counter and stainless appliances. Over sized first floor office, mud/laundry room with built-in cabinets for all your storage needs. Large Main bedroom with attached and newly renovated bathroom with porcelain heated floors, oversized shower and soaking tub. 3 more bedrooms on 2nd floor with new renovated shared hall bath with double sink and subway tile. Fantastic small friendly neighborhood with TGIF summer gatherings, book clubs, ladies nights, holiday celebrations. Minutes to I94, Metra Station, downtown Libertyville, Independence Grove and all the interconnected trails for hiking, biking or family walks.
Location
State IL
County Lake
Area Green Oaks / Libertyville
Rooms
Basement Partial
Interior
Interior Features Vaulted/Cathedral Ceilings, Hardwood Floors, First Floor Laundry, Walk-In Closet(s), Open Floorplan, Some Carpeting, Some Window Treatmnt, Drapes/Blinds, Granite Counters, Separate Dining Room, Some Wall-To-Wall Cp
Heating Natural Gas
Cooling Central Air
Fireplaces Number 1
Fireplaces Type Wood Burning, Gas Log
Fireplace Y
Appliance Double Oven, Microwave, Dishwasher, Refrigerator, Disposal, Stainless Steel Appliance(s), Cooktop, Built-In Oven
Laundry Sink
Exterior
Exterior Feature Patio
Parking Features Attached
Garage Spaces 3.0
Community Features Sidewalks
Roof Type Asphalt
Building
Lot Description Corner Lot
Sewer Public Sewer
Water Public
New Construction false
Schools
Elementary Schools Oak Grove Elementary School
Middle Schools Oak Grove Elementary School
High Schools Libertyville High School
School District 68 , 68, 128
Others
HOA Fee Include Other
Ownership Fee Simple w/ HO Assn.
Special Listing Condition None
Read Less
Want to know what your home might be worth? Contact us for a FREE valuation!

Our team is ready to help you sell your home for the highest possible price ASAP

© 2024 Listings courtesy of MRED as distributed by MLS GRID. All Rights Reserved.
Bought with John Malone • Arlington Properties

GET MORE INFORMATION





