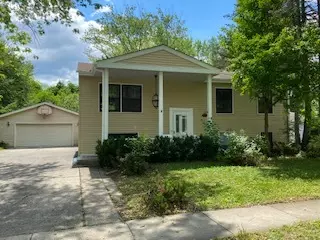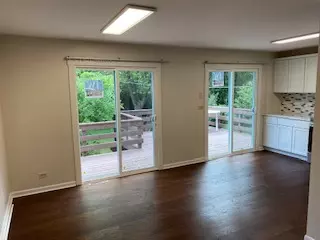$285,000
$299,900
5.0%For more information regarding the value of a property, please contact us for a free consultation.
309 Greenbrier LN Vernon Hills, IL 60061
5 Beds
2 Baths
1,950 SqFt
Key Details
Sold Price $285,000
Property Type Single Family Home
Sub Type Detached Single
Listing Status Sold
Purchase Type For Sale
Square Footage 1,950 sqft
Price per Sqft $146
Subdivision Country Club Estates
MLS Listing ID 11134573
Sold Date 09/15/21
Bedrooms 5
Full Baths 2
Year Built 1961
Annual Tax Amount $6,632
Tax Year 2020
Lot Size 9,626 Sqft
Lot Dimensions 80X120
Property Description
RARE!!!!! Updated and Remodeled 5 bedrooms and 2 Full Bathrooms. Raised Ranch Home With A Walk-Out Basement. Brand New Sliding, Soffits and Gutters. Brand New Eat-In Kitchen With All Stainless Steel Appliances. New Cabinets and Countertops Too. Kitchen Also Has 2 Brand New Sliding Doors That Lead You Out To This Wonderful Deck. Large Living Room. Lower Level Has A Large Family Room With Sliding Door To The Patio Area. 4th Bedroom Is Adjacent To the Lower Level Bathroom and Could Be Used As A Master Suite Or An In-Law Arrangement. 5th Bedroom On The Lower Could Also Be Used As An Office. Big Laundry Room. Extra Storage Shed In The Back Yard. Large Heated 2 1/2 Car Garage. Extra Long Driveway. This Home is Perfect For A Large Or Extended Family. Home Is Located Right Across The Street From a Children's Park. Close To Great Schools, Shopping and More! This Home is Truly A Must See!!!
Location
State IL
County Lake
Area Indian Creek / Vernon Hills
Rooms
Basement Full, Walkout
Interior
Interior Features Hardwood Floors, Wood Laminate Floors, In-Law Arrangement, Dining Combo
Heating Natural Gas
Cooling Central Air
Equipment CO Detectors, Ceiling Fan(s)
Fireplace N
Appliance Range, Microwave, Dishwasher, Refrigerator, Washer, Dryer, Stainless Steel Appliance(s)
Laundry Gas Dryer Hookup, In Unit, Sink
Exterior
Exterior Feature Deck, Patio, Storms/Screens
Parking Features Detached
Garage Spaces 2.5
Community Features Park, Curbs, Sidewalks, Street Lights, Street Paved
Roof Type Asphalt
Building
Sewer Public Sewer
Water Lake Michigan, Public
New Construction false
Schools
Elementary Schools Hawthorn Elementary School (Sout
Middle Schools Hawthorn Middle School South
High Schools Vernon Hills High School
School District 73 , 73, 128
Others
HOA Fee Include None
Ownership Fee Simple
Special Listing Condition None
Read Less
Want to know what your home might be worth? Contact us for a FREE valuation!

Our team is ready to help you sell your home for the highest possible price ASAP

© 2024 Listings courtesy of MRED as distributed by MLS GRID. All Rights Reserved.
Bought with Laura Lopez • Chicagoland Brokers, Inc.

GET MORE INFORMATION





