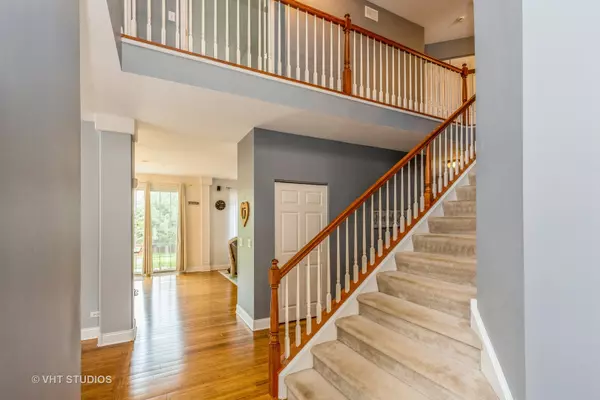$418,000
$425,000
1.6%For more information regarding the value of a property, please contact us for a free consultation.
1359 COLLINS DR Cary, IL 60013
5 Beds
4 Baths
3,073 SqFt
Key Details
Sold Price $418,000
Property Type Single Family Home
Sub Type Detached Single
Listing Status Sold
Purchase Type For Sale
Square Footage 3,073 sqft
Price per Sqft $136
Subdivision Cambria
MLS Listing ID 11183578
Sold Date 09/07/21
Bedrooms 5
Full Baths 4
Year Built 2003
Annual Tax Amount $12,774
Tax Year 2020
Lot Size 10,890 Sqft
Lot Dimensions 61X168X116X138
Property Description
Once you step inside, you'll be wowed....Beautiful bamboo flooring throughout the living, dining, kitchen and family rooms. Spacious Kitchen w/stainless appliances, custom cabinetry, breakfast top island with granite counters! Tons of windows in the family room offer views of the private fenced yard w/paver patio & pergola! 5th bdrm (or office) on first floor with full bath is great for guests or an in-law set up. Master suite has vaulted ceilings, large bathroom featuring a walk-in shower, separate whirlpool tub, two vanities plus two large walk-in closets! Finished basement with a huge rec room space, office/exercise room, a full bath & plenty of storage!! Highly rated schools! Subdivision amenities include: Bike/walking trails, Kaper Park splash pad, Dog Park, Frisbee Golf course, playgrounds & only mins from Metra. What a great Location!
Location
State IL
County Mc Henry
Area Cary / Oakwood Hills / Trout Valley
Rooms
Basement Full
Interior
Interior Features Vaulted/Cathedral Ceilings, Hardwood Floors, First Floor Bedroom, In-Law Arrangement, First Floor Laundry, First Floor Full Bath, Built-in Features, Walk-In Closet(s)
Heating Natural Gas, Forced Air
Cooling Central Air
Equipment Humidifier, Water-Softener Owned, TV-Cable, TV-Dish, Security System, CO Detectors, Ceiling Fan(s), Fan-Whole House, Sump Pump
Fireplace N
Appliance Range, Microwave, Dishwasher, Refrigerator, Washer, Dryer, Disposal, Stainless Steel Appliance(s), Wine Refrigerator, Range Hood, Water Softener Owned
Exterior
Exterior Feature Brick Paver Patio
Garage Attached
Garage Spaces 3.0
Roof Type Asphalt
Building
Lot Description Landscaped
Sewer Public Sewer
Water Public
New Construction false
Schools
Elementary Schools Canterbury Elementary School
Middle Schools Hannah Beardsley Middle School
High Schools Prairie Ridge High School
School District 47 , 47, 155
Others
HOA Fee Include None
Ownership Fee Simple
Special Listing Condition None
Read Less
Want to know what your home might be worth? Contact us for a FREE valuation!

Our team is ready to help you sell your home for the highest possible price ASAP

© 2024 Listings courtesy of MRED as distributed by MLS GRID. All Rights Reserved.
Bought with Richard Harty • The Harty Realty Group

GET MORE INFORMATION





