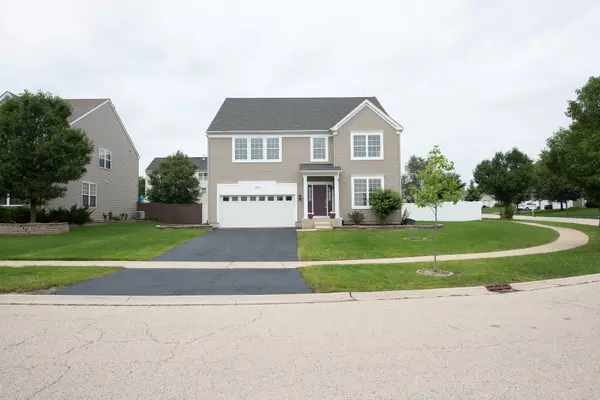$350,000
$339,900
3.0%For more information regarding the value of a property, please contact us for a free consultation.
7907 Hummingbird CIR Joliet, IL 60431
4 Beds
2.5 Baths
3,000 SqFt
Key Details
Sold Price $350,000
Property Type Single Family Home
Sub Type Detached Single
Listing Status Sold
Purchase Type For Sale
Square Footage 3,000 sqft
Price per Sqft $116
Subdivision Sable Ridge
MLS Listing ID 11164051
Sold Date 09/16/21
Bedrooms 4
Full Baths 2
Half Baths 1
HOA Fees $37/ann
Year Built 2006
Annual Tax Amount $8,768
Tax Year 2020
Lot Size 10,367 Sqft
Lot Dimensions 0.238
Property Description
Beautiful 4-bedroom home, recently rehabbed, on premium corner lot facing pond with fountain in desirable Sable Ridge. Gorgeous bamboo hardwood floor throughout the open floor plan main floor, new carpet on second floor, and freshly painted. Eat in kitchen features 42 in cabinets, breakfast bar, pantry, and all stainless-steel appliances, and is open to the family room, great for entertaining. Lots of windows allow for tons of natural light, creating a bright and airy space. Huge primary suite features vaulted ceilings, large walk-in closet and bathroom with double sinks, and separate soaking tub and shower. The three secondary bedrooms are all large and each has its own walk-in closet. Loft area is great for a small office or reading nook. Convenient 2nd floor laundry as well. Full unfinished basement that is plumbed for a bathroom can be finished for more entertaining space. Enjoy fall nights on your large, stamped concrete patio with fire pit in the fully fenced yard. Sable Ridge is a clubhouse community, and has 2 pools, a workout facility, basketball, tennis, and sand volleyball courts, as well as a park.
Location
State IL
County Kendall
Area Joliet
Rooms
Basement Full
Interior
Interior Features Vaulted/Cathedral Ceilings, Hardwood Floors, Second Floor Laundry, Walk-In Closet(s), Open Floorplan
Heating Natural Gas, Forced Air
Cooling Central Air
Equipment Sump Pump
Fireplace N
Appliance Range, Microwave, Dishwasher, Refrigerator, Washer, Dryer, Stainless Steel Appliance(s)
Laundry Gas Dryer Hookup
Exterior
Exterior Feature Patio
Garage Attached
Garage Spaces 2.0
Community Features Clubhouse, Park, Pool, Tennis Court(s), Curbs, Sidewalks, Street Lights, Street Paved
Roof Type Asphalt
Building
Lot Description Fenced Yard, Irregular Lot
Sewer Public Sewer
Water Public
New Construction false
Schools
Elementary Schools Jones Elementary School
Middle Schools Minooka Junior High School
High Schools Minooka Community High School
School District 201 , 201, 111
Others
HOA Fee Include Clubhouse,Exercise Facilities,Pool
Ownership Fee Simple w/ HO Assn.
Special Listing Condition None
Read Less
Want to know what your home might be worth? Contact us for a FREE valuation!

Our team is ready to help you sell your home for the highest possible price ASAP

© 2024 Listings courtesy of MRED as distributed by MLS GRID. All Rights Reserved.
Bought with Giovanna Schmieder • Coldwell Banker Real Estate Group

GET MORE INFORMATION





